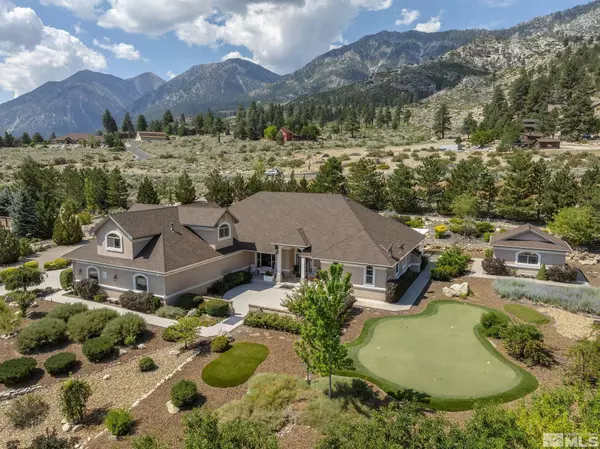179 Taylor Creek Rd. Gardnerville, NV 89460
UPDATED:
11/19/2024 08:50 PM
Key Details
Property Type Single Family Home
Sub Type Single Family Residence
Listing Status Contingent
Purchase Type For Sale
Square Footage 4,036 sqft
Price per Sqft $408
Subdivision Nv
MLS Listing ID 240009060
Bedrooms 3
Full Baths 3
Half Baths 1
Year Built 2004
Annual Tax Amount $7,051
Lot Size 1.310 Acres
Acres 1.31
Property Description
Location
State NV
County Douglas
Zoning SFR
Rooms
Family Room Separate, Firplce-Woodstove-Pellet, High Ceiling, Ceiling Fan
Other Rooms Yes, Bonus Room, Entry-Foyer
Dining Room Separate/Formal, High Ceiling
Kitchen Built-In Dishwasher, Garbage Disposal, Trash Compactor, Island, Pantry, Breakfast Bar, Breakfast Nook, Cook Top - Gas, Double Oven Built-in
Interior
Interior Features Blinds - Shades, Smoke Detector(s), Central Vacuum, Fire Sprinklers
Heating Propane, Forced Air, Central Refrig AC
Cooling Propane, Forced Air, Central Refrig AC
Flooring Carpet, Ceramic Tile, Marble
Fireplaces Type Yes, Two or More, Gas Log
Appliance Gas Range - Oven
Laundry Yes, Laundry Room, Laundry Sink, Cabinets
Exterior
Exterior Feature None - N/A
Garage Attached, Garage Door Opener(s), Opener Control(s)
Garage Spaces 3.0
Fence None
Community Features Common Area Maint, Gates/Fences, Security Gates, Snow Removal
Utilities Available Electricity, Well-Private, Septic, Cable, Telephone, Internet Available
View Yes, Mountain, Valley
Roof Type Pitched,Composition - Shingle
Total Parking Spaces 3
Building
Story 2 Story
Foundation Concrete - Crawl Space
Level or Stories 2 Story
Structure Type Site/Stick-Built
Schools
Elementary Schools Scarselli
Middle Schools Pau-Wa-Lu
High Schools Douglas
Others
Tax ID 121904001027
Ownership Yes
Monthly Total Fees $150
Horse Property No
Special Listing Condition None
GET MORE INFORMATION




