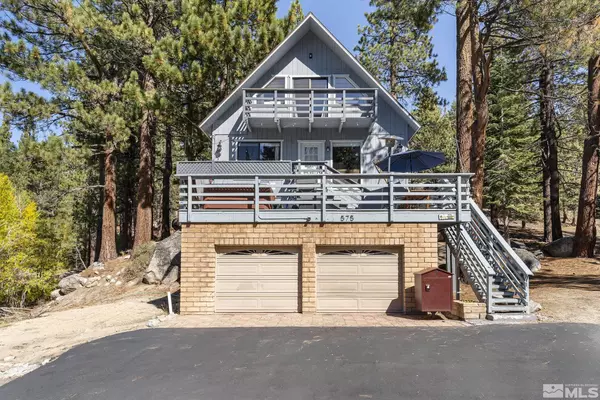For more information regarding the value of a property, please contact us for a free consultation.
575 Ansaldo Acres Dr Stateline, NV 89449
Want to know what your home might be worth? Contact us for a FREE valuation!

Our team is ready to help you sell your home for the highest possible price ASAP
Key Details
Sold Price $1,220,000
Property Type Single Family Home
Sub Type Single Family Residence
Listing Status Sold
Purchase Type For Sale
Square Footage 1,760 sqft
Price per Sqft $693
Subdivision Nv
MLS Listing ID 230011997
Sold Date 03/29/24
Bedrooms 3
Full Baths 3
Year Built 1974
Annual Tax Amount $2,479
Lot Size 0.590 Acres
Acres 0.59
Property Description
Discover this charming secluded haven, ideally situated on a sprawling half-acre lot, quietly positioned at the cul-de-sac's end. Embraced by the serenity of the adjacent US Forest, this residence enjoys the convenience of easy access via Kingsbury Grade, making it the ultimate hub for reaching Heavenly Ski Resort and the nearby nightlife, culinary treasures, and endless hiking opportunities that define the Lake Tahoe experience. Featuring extensive parking to accommodate all your recreational gear and a two-car garage equipped with a Tesla charging station, this home comprises three spacious bedrooms, three and a half bathrooms, a versatile loft space, an inviting outdoor hot tub, and a distinctive barrel-style sauna. It's no wonder this vacation rental has been such a success.
Location
State NV
County Douglas
Area Upper Kingsbury
Zoning SFR
Rooms
Family Room Living Rm Combo
Other Rooms Bonus Room, Loft
Dining Room Living Rm Combo
Kitchen Garbage Disposal, Single Oven Built-in
Interior
Interior Features Drapes - Curtains, Blinds - Shades, Rods - Hardware, Smoke Detector(s), Keyless Entry
Heating Natural Gas, Electric, Forced Air, Fireplace, Programmable Thermostat
Cooling Natural Gas, Electric, Forced Air, Fireplace, Programmable Thermostat
Flooring Carpet, Ceramic Tile, Wood
Fireplaces Type Gas Log
Appliance Washer, Dryer, Gas Range - Oven, Refrigerator in Kitchen
Laundry Yes, Bathroom Combo
Exterior
Exterior Feature Sauna
Garage Attached
Garage Spaces 2.0
Fence None
Community Features No Amenities
Utilities Available Electricity, Natural Gas, City - County Water, City Sewer, Cable, Telephone, Internet Available
View Mountain, Wooded
Roof Type Pitched,Composition - Shingle
Total Parking Spaces 2
Building
Story 3 Story
Foundation Concrete - Crawl Space
Level or Stories 3 Story
Structure Type Site/Stick-Built
Schools
Elementary Schools Zephyr Cove
Middle Schools Whittell High School - Grades 7 + 8
High Schools Whittell - Grades 9-12
Others
Tax ID 131824711006
Ownership No
Horse Property No
Special Listing Condition None
Read Less
GET MORE INFORMATION




