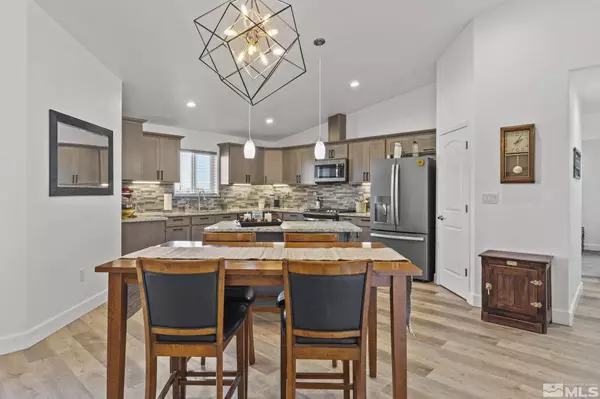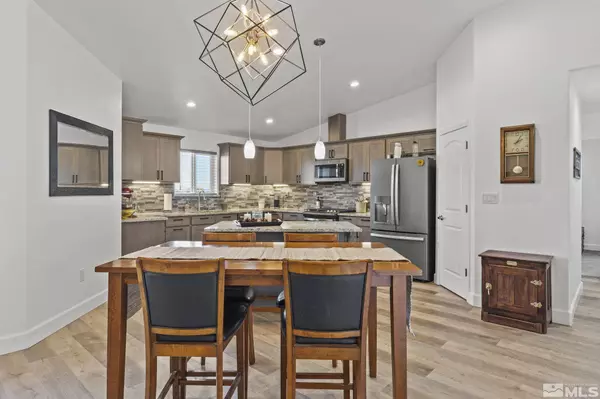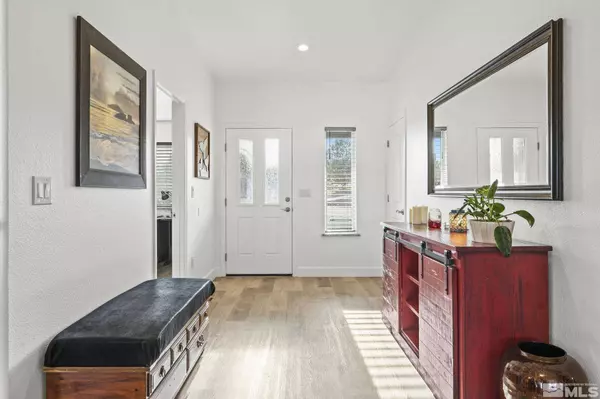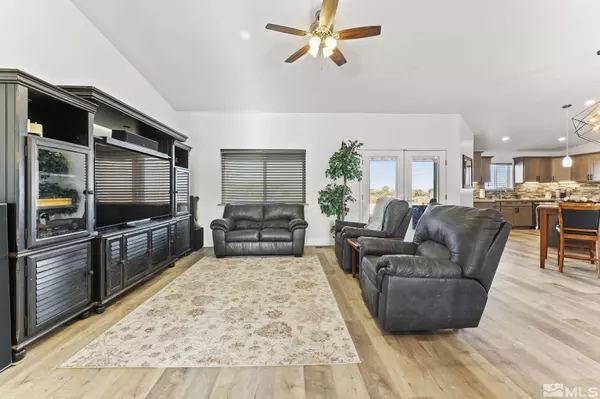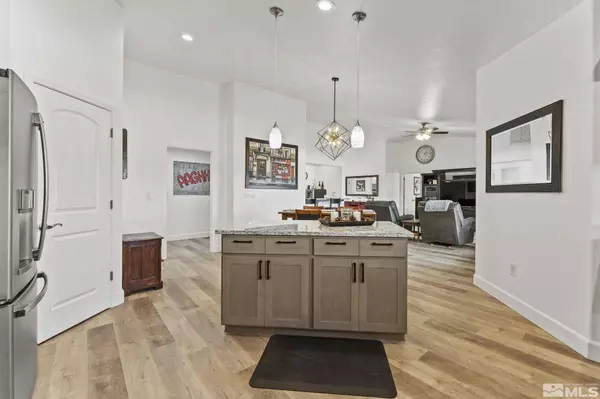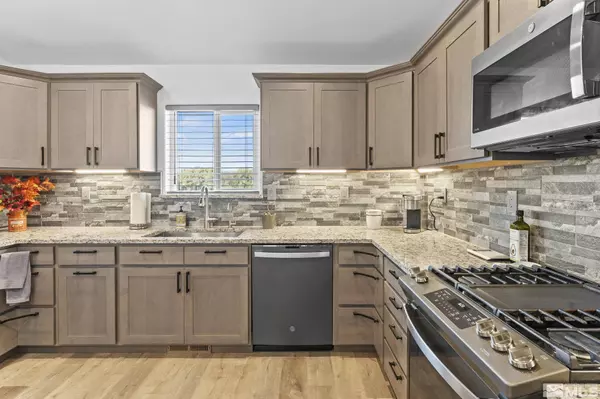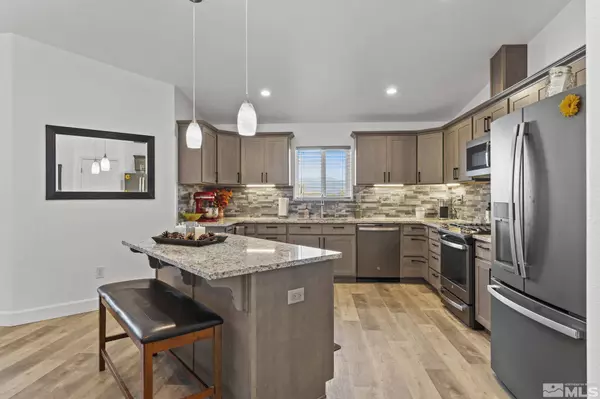
GALLERY
PROPERTY DETAIL
Key Details
Sold Price $540,000
Property Type Single Family Home
Sub Type Single Family Residence
Listing Status Sold
Purchase Type For Sale
Square Footage 1, 976 sqft
Price per Sqft $273
MLS Listing ID 220016533
Sold Date 02/22/23
Bedrooms 3
Full Baths 2
Year Built 2022
Annual Tax Amount $4,224
Lot Size 0.540 Acres
Acres 0.54
Lot Dimensions 0.54
Property Sub-Type Single Family Residence
Location
State NV
County Lyon
Zoning Rr1/2
Direction Sage Dr - Sage St - Saddle Horn Wy
Rooms
Family Room Great Rooms
Other Rooms Office Den
Master Bedroom Double Sinks, On Main Floor, Shower Stall, Walk-In Closet(s) 2
Dining Room Great Room
Kitchen Built-In Microwave
Building
Lot Description Level
Story 1
Foundation Crawl Space
Water Public
Structure Type Batts Insulation,Stucco
Interior
Interior Features Ceiling Fan(s), High Ceilings, Kitchen Island, Pantry, Primary Downstairs, Smart Thermostat, Walk-In Closet(s)
Heating Electric, Forced Air, Natural Gas
Cooling Central Air, Electric, Refrigerated
Flooring Laminate
Fireplace No
Appliance Water Softener Owned
Laundry Cabinets, Laundry Area, Laundry Room, Shelves, Sink
Exterior
Exterior Feature None
Parking Features Attached, Garage Door Opener
Garage Spaces 4.0
Utilities Available Cable Available, Electricity Available, Internet Available, Natural Gas Available, Phone Available, Sewer Available, Water Available, Water Meter Installed
Amenities Available None
View Y/N Yes
View Mountain(s)
Roof Type Composition,Pitched,Shingle
Porch Patio
Total Parking Spaces 4
Garage Yes
Schools
Elementary Schools Fernley
Middle Schools Fernley
High Schools Fernley
Others
Tax ID 02096201
Acceptable Financing 1031 Exchange, Cash, Conventional, FHA, VA Loan
Listing Terms 1031 Exchange, Cash, Conventional, FHA, VA Loan
SIMILAR HOMES FOR SALE
Check for similar Single Family Homes at price around $540,000 in Fernley,NV

Active
$664,900
2330 Hillcrest, Fernley, NV 89408
Listed by Keller Williams Group One Inc.2 Beds 3 Baths 1,928 SqFt
Active
$429,000
1310 Serenity CIR #LOT 21, Fernley, NV 89408
Listed by Cardin Realty Pros3 Beds 3 Baths 1,885 SqFt
Active Under Contract
$524,900
1194 Jasmine LN, Fernley, NV 89408
Listed by eXp Realty3 Beds 2 Baths 2,363 SqFt
CONTACT

