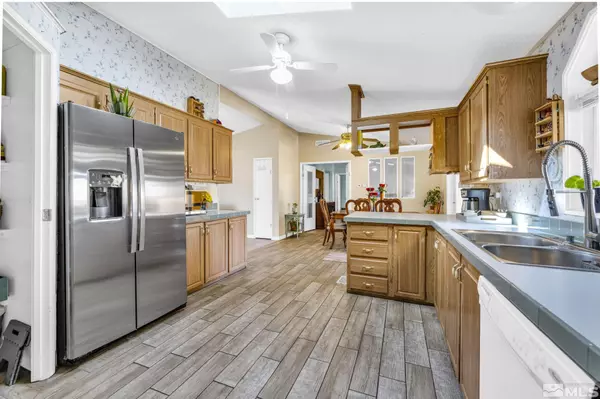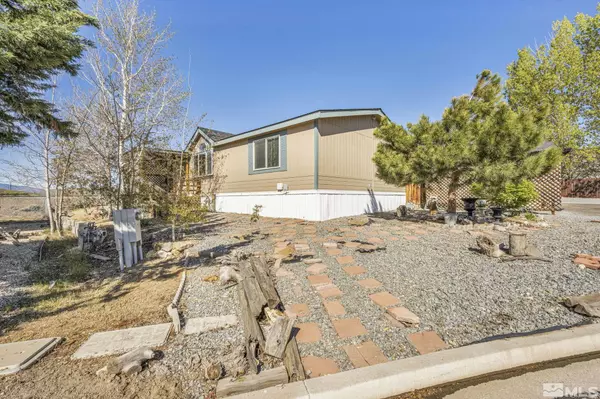7751 Lytton Road Reno, NV 89506
UPDATED:
12/29/2024 07:00 PM
Key Details
Property Type Manufactured Home
Sub Type Manufactured
Listing Status Contingent
Purchase Type For Sale
Square Footage 2,660 sqft
Price per Sqft $213
Subdivision Nv
MLS Listing ID 240005579
Bedrooms 6
Full Baths 3
Year Built 1999
Annual Tax Amount $1,184
Lot Size 0.340 Acres
Acres 0.34
Property Description
Location
State NV
County Washoe
Zoning SF5
Rooms
Family Room Living Rm Combo
Other Rooms Yes, In-Law Quarters
Dining Room Ceiling Fan, Kitchen Combo
Kitchen Built-In Dishwasher, Garbage Disposal, Pantry, Breakfast Bar, Single Oven Built-in
Interior
Interior Features Blinds - Shades, Smoke Detector(s)
Heating Natural Gas, Evap Cooling
Cooling Natural Gas, Evap Cooling
Flooring Ceramic Tile, Laminate
Fireplaces Type None
Appliance Gas Range - Oven, Refrigerator in Other rm
Laundry Cabinets, Yes
Exterior
Exterior Feature None - N/A
Parking Features Attached
Garage Spaces 2.0
Fence Back, Partial
Community Features No Amenities
Utilities Available Electricity, Natural Gas, City - County Water
View Yes, Mountain
Roof Type Pitched
Total Parking Spaces 3
Building
Story 1 Story
Foundation 8 - Point
Level or Stories 1 Story
Structure Type Manufactured/Converted
Schools
Elementary Schools Smith, Alice
Middle Schools Obrien
High Schools North Valleys
Others
Tax ID 50208102
Ownership No
Horse Property No
Special Listing Condition None



