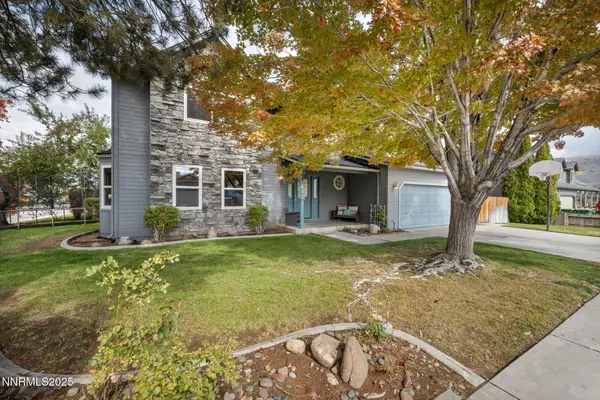1528 Harper DR Carson City, NV 89701

Open House
Sat Oct 18, 11:00am - 1:00pm
UPDATED:
Key Details
Property Type Single Family Home
Sub Type Single Family Residence
Listing Status Active
Purchase Type For Sale
Square Footage 2,627 sqft
Price per Sqft $237
Subdivision Sky Ridge #6
MLS Listing ID 250057142
Bedrooms 4
Full Baths 2
Half Baths 1
Year Built 1993
Annual Tax Amount $3,437
Lot Size 6,970 Sqft
Acres 0.16
Lot Dimensions 0.16
Property Sub-Type Single Family Residence
Property Description
Location
State NV
County Carson City
Community Sky Ridge #6
Area Sky Ridge #6
Zoning SF6
Rooms
Family Room Ceiling Fan(s)
Other Rooms None
Master Bedroom Shower Stall, Walk-In Closet(s) 2
Dining Room Living Room Combination
Kitchen Built-In Dishwasher
Interior
Interior Features Ceiling Fan(s), High Ceilings, Smart Thermostat, Walk-In Closet(s)
Heating Natural Gas
Flooring Vinyl
Fireplaces Number 1
Fireplace Yes
Laundry In Hall
Exterior
Exterior Feature Rain Gutters
Parking Features Attached, Garage
Garage Spaces 2.0
Pool None
Utilities Available Electricity Connected, Internet Connected, Natural Gas Connected, Phone Available, Sewer Connected, Water Connected
View Y/N No
Roof Type Composition
Porch Patio
Total Parking Spaces 2
Garage Yes
Building
Lot Description Corner Lot
Story 2
Foundation Crawl Space
Water Public
Structure Type Stone Veneer,Wood Siding
New Construction No
Schools
Elementary Schools Al Seeliger
Middle Schools Eagle Valley
High Schools Carson
Others
Tax ID 010-551-04
Acceptable Financing 1031 Exchange, Cash, Conventional, FHA, VA Loan
Listing Terms 1031 Exchange, Cash, Conventional, FHA, VA Loan
Special Listing Condition Standard
Virtual Tour https://mylisting.tourdspace.com/sites/mzgnqkz/unbranded
GET MORE INFORMATION




