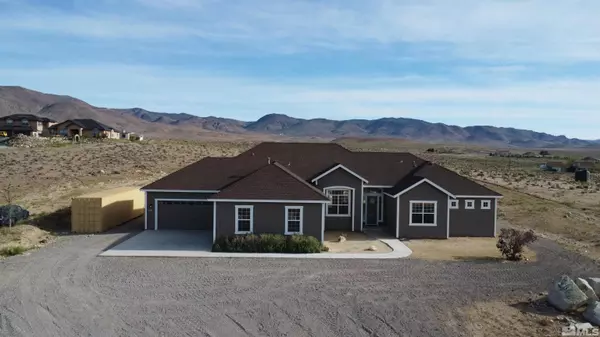For more information regarding the value of a property, please contact us for a free consultation.
13090 Seneca Road Stagecoach, NV 89429-8455
Want to know what your home might be worth? Contact us for a FREE valuation!

Our team is ready to help you sell your home for the highest possible price ASAP
Key Details
Sold Price $810,000
Property Type Single Family Home
Sub Type Single Family Residence
Listing Status Sold
Purchase Type For Sale
Square Footage 2,803 sqft
Price per Sqft $288
Subdivision Nv
MLS Listing ID 220007075
Sold Date 06/21/22
Bedrooms 4
Full Baths 2
Half Baths 1
Year Built 2006
Annual Tax Amount $2,757
Lot Size 5.010 Acres
Acres 5.01
Property Sub-Type Single Family Residence
Property Description
Stunning custom home located in scenic Iron Mountain Ranch subdivision on 5 acres. This modern open-concept home with split floor plan boasts 4 large bedrooms providing ample space for the whole family. Master suite features a luxurious spa-like bathroom with faux-marble open-air walk thru shower, garden tub and gigantic 13.5' x 8.5' closet. Oversized picturesque windows flood the home with abundant natural light and feature gorgeous mountain views in every direction. Custom built-ins and floating shelves surround the entertainment wall adjacent to an inviting gas fireplace. Tall ten foot ceilings throughout and 12' ceilings in foyer and dining room provide a grand entrance to the home. Beautifull kitchen hickory cabinets provide plenty of storage complimented by granite counters and walk in pantry. Beautifully landscaped backyard perfect for entertaining complete with covered patio, firepit, pallet feature wall, gazebo and outdoor string lighting. Home boast many updates including new stainless steel appliances (refrigerator 4 years old), new 100% waterproof luxury vinyl plank flooring, new carpet, new interior paint, new gravel driveway, new window screens, new faux-wood blinds, new bathtub with tile surround, new light fixtures, and more. Exterior of home was professionally painted in 2019. With 1400 sq ft completed garage space there is plenty of parking for all the toys! Also included is a water softener with iron filtration, home security system and video camera surveillance set up. Enjoy the serene privacy this home provides while only being about 10 minutes from shopping, dining grocery stores and USA Parkway. Picture don't do this house justice. Schedule an appointment today and come see for yourself!
Location
State NV
County Lyon
Area Stagecoach
Zoning SF
Rooms
Family Room None
Other Rooms Yes, Entry-Foyer
Dining Room Great Room, High Ceiling, Separate/Formal
Kitchen Breakfast Bar, Breakfast Nook, Built-In Dishwasher, Cook Top - Gas, Double Oven Built-in, Garbage Disposal, Island, Microwave Built-In, Pantry
Interior
Interior Features Blinds - Shades, Smoke Detector(s), Security System - Owned, Water Softener - Owned
Heating Propane, Forced Air, Fireplace, Central Refrig AC, Programmable Thermostat
Cooling Propane, Forced Air, Fireplace, Central Refrig AC, Programmable Thermostat
Flooring Carpet, Ceramic Tile, Laminate, Stone
Fireplaces Type One, Yes
Appliance Refrigerator in Kitchen
Laundry Cabinets, Laundry Room, Laundry Sink, Shelves, Yes
Exterior
Exterior Feature Dog Run, Gazebo, Satellite Dish - Owned
Parking Features Attached, Garage Door Opener(s), Opener Control(s), RV Access/Parking
Garage Spaces 4.0
Fence None
Community Features No Amenities
Utilities Available Electricity, Propane, Well-Private, Septic, Cable, Telephone, Internet Available, Cellular Coverage Avail
View Yes, Mountain, Valley
Roof Type Composition - Shingle,Pitched
Total Parking Spaces 4
Building
Story 1 Story
Foundation Concrete - Crawl Space
Level or Stories 1 Story
Structure Type Site/Stick-Built
Schools
Elementary Schools Silver Stage (Lyon)
Middle Schools Silver Stage (Lyon)
High Schools Silver Stage (Lyon)
Others
Tax ID 01532212
Ownership No
Horse Property Yes
Special Listing Condition None
Read Less



