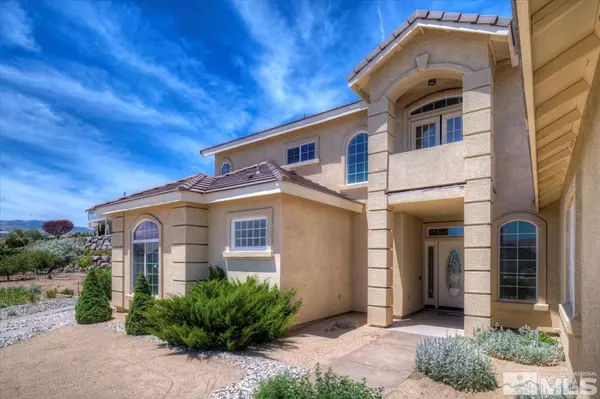For more information regarding the value of a property, please contact us for a free consultation.
975 Stadium View Ct Reno, NV 89512
Want to know what your home might be worth? Contact us for a FREE valuation!

Our team is ready to help you sell your home for the highest possible price ASAP
Key Details
Sold Price $686,000
Property Type Single Family Home
Sub Type Single Family Residence
Listing Status Sold
Purchase Type For Sale
Square Footage 2,840 sqft
Price per Sqft $241
Subdivision Nv
MLS Listing ID 220008532
Sold Date 07/29/22
Bedrooms 4
Full Baths 3
Year Built 2007
Annual Tax Amount $3,680
Lot Size 10,890 Sqft
Acres 0.25
Property Sub-Type Single Family Residence
Property Description
Donât miss the opportunity to own a custom executive view home in University Ridge. Centrally located for easy access to freeways, UNR & Downtown. This home boasts 2849 sq ft with 4 bedrooms with first floor master, 3 full bathrooms, & oversized 3 car garage. The garage also comes equiped with a 220 volt outlet, 8 ft garage doors & one extra long 26â bay, for your bigger vehicles or toys. Second floor has a great bonus room with wet bar and balcony with great views of downtown and Mt. Rose. Front row seat for the balloon races and fireworks.Additionally, this home was constructed with heating and cooling efficiency in mind, from dual zoned HVAC to closed cell foam exterior wall insulation as well as insulation in the interior walls and first floor ceiling. New carpet and fresh paint complete this home as move in ready. Schedule your showing today!
Location
State NV
County Washoe
Area Reno-North
Zoning PUD
Rooms
Family Room Ceiling Fan, Great Room, High Ceiling
Other Rooms Bonus Room, Game Room, Rec Room, Yes
Dining Room Separate/Formal
Kitchen Built-In Dishwasher, Garbage Disposal, Island, Microwave Built-In, Pantry
Interior
Interior Features Blinds - Shades
Heating Central Refrig AC, Fireplace, Forced Air, Natural Gas
Cooling Central Refrig AC, Fireplace, Forced Air, Natural Gas
Flooring Carpet, Ceramic Tile, Marble, Wood
Fireplaces Type Air Circulating, Gas Log, One, Yes
Appliance Dryer, Electric Range - Oven, Refrigerator in Kitchen, Washer
Laundry Cabinets, Laundry Room, Yes
Exterior
Exterior Feature None - NA
Parking Features Attached, Garage Door Opener(s)
Garage Spaces 3.0
Fence Back, Partial
Community Features Common Area Maint
Utilities Available Cable, City - County Water, City Sewer, Electricity, Internet Available, Natural Gas
View City, Mountain, Valley, Yes
Roof Type Pitched,Tile
Total Parking Spaces 3
Building
Story 2 Story
Foundation Concrete Slab
Level or Stories 2 Story
Structure Type 2x6 Exterior
Schools
Elementary Schools Peavine
Middle Schools Clayton
High Schools Hug
Others
Tax ID 00364110
Ownership No
Monthly Total Fees $20
Horse Property No
Special Listing Condition None
Read Less



