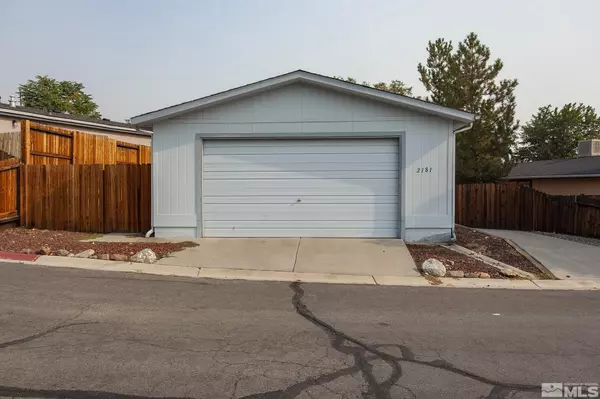For more information regarding the value of a property, please contact us for a free consultation.
2181 Camellia Dr Reno, NV 89512-1639
Want to know what your home might be worth? Contact us for a FREE valuation!

Our team is ready to help you sell your home for the highest possible price ASAP
Key Details
Sold Price $250,000
Property Type Manufactured Home
Sub Type Manufactured
Listing Status Sold
Purchase Type For Sale
Square Footage 1,152 sqft
Price per Sqft $217
Subdivision Nv
MLS Listing ID 220013806
Sold Date 12/16/22
Bedrooms 3
Full Baths 2
Year Built 1988
Annual Tax Amount $598
Lot Size 5,227 Sqft
Acres 0.12
Property Sub-Type Manufactured
Property Description
Manufactured home converted to real property in security gated Sierra Gardens community. Community features a pool and club house. Conventiently located to nearby bus lines, shopping and the freeway. This home has an attached two car garage and is fully fenced. Exterior paint is in good condition. Primary bedroom with attached bath. 2nd bedroom is good size and a smaller 3rd bedroom share hall bath. Kitchen has gas range and built-in dishwasher. Refridgerator, washer and dryer stay with the home. Large laundry room and panty with door to backyard. Concrete pad for additional parking. Central AC. Great starter home or potential rental.
Location
State NV
County Washoe
Area Reno-North
Zoning Mf30
Rooms
Family Room None
Other Rooms None
Dining Room Living Rm Combo
Kitchen Breakfast Bar, Built-In Dishwasher, Garbage Disposal, Pantry
Interior
Interior Features Blinds - Shades, Smoke Detector(s)
Heating Natural Gas, Forced Air, Central Refrig AC
Cooling Natural Gas, Forced Air, Central Refrig AC
Flooring Carpet, Sheet Vinyl
Fireplaces Type None
Appliance Dryer, Gas Range - Oven, Refrigerator in Kitchen, Washer
Laundry Laundry Room, Shelves, Yes
Exterior
Exterior Feature None - NA
Parking Features Attached, Garage Door Opener(s), Opener Control(s)
Garage Spaces 2.0
Fence Back
Community Features Club Hs/Rec Room, Common Area Maint, Pool, Security Gates, Snow Removal, Tennis
Utilities Available Electricity, Natural Gas, City - County Water, City Sewer, Water Meter Installed, Internet Available, Cellular Coverage Avail
Roof Type Asphalt,Pitched
Total Parking Spaces 2
Building
Story 1 Story
Foundation Full Perimeter
Level or Stories 1 Story
Structure Type Manufactured/Converted
Schools
Elementary Schools Lemelson Stem Academy
Middle Schools Traner
High Schools Hug
Others
Tax ID 00439398
Ownership Yes
Monthly Total Fees $90
Horse Property No
Special Listing Condition None
Read Less



