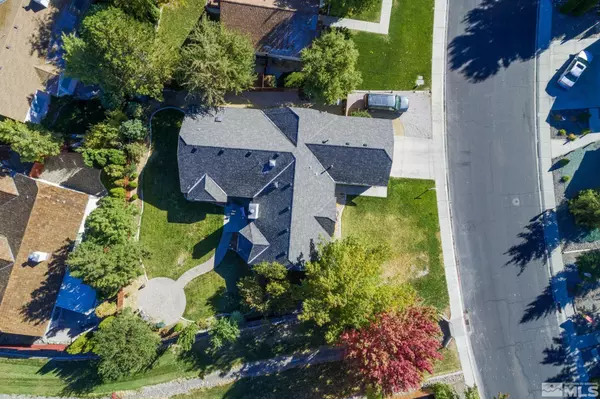For more information regarding the value of a property, please contact us for a free consultation.
1141 Wisteria Drive Minden, NV 89423
Want to know what your home might be worth? Contact us for a FREE valuation!

Our team is ready to help you sell your home for the highest possible price ASAP
Key Details
Sold Price $675,000
Property Type Single Family Home
Sub Type Single Family Residence
Listing Status Sold
Purchase Type For Sale
Square Footage 2,403 sqft
Price per Sqft $280
Subdivision Nv
MLS Listing ID 210015272
Sold Date 12/06/21
Bedrooms 4
Full Baths 2
Year Built 1994
Annual Tax Amount $3,469
Lot Size 0.260 Acres
Acres 0.26
Property Description
*Owner occupied home - This well cared for spacious home boasts 4 bedrooms, vaulted ceilings, and an oversized master bedroom with a large walk in closet. A formal living room and dining area with views of the large pond & pristine Sierra Nevada mountains, a separate family room open to the kitchen, and a breakfast nook are some of the many features of this functional floor plan. Watch the wildlife and views from the fully landscaped & spacious backyard or via the walking paths and ponds. More photos coming soon. Furnace and water heater are almost new. Showings by appointment only, please do not go on property without an appointment.
Location
State NV
County Douglas
Area G/M Downtown
Zoning sfr
Rooms
Family Room Firplce-Woodstove-Pellet, High Ceiling, Separate
Other Rooms None
Dining Room High Ceiling, Separate/Formal
Kitchen Built-In Dishwasher, Garbage Disposal, Microwave Built-In, Breakfast Bar, Breakfast Nook, Cook Top - Gas, Single Oven Built-in
Interior
Interior Features Blinds - Shades, Smoke Detector(s)
Heating Natural Gas, Forced Air, Central Refrig AC
Cooling Natural Gas, Forced Air, Central Refrig AC
Flooring Carpet, Ceramic Tile, Laminate, Wood
Fireplaces Type Gas Log, One
Appliance None
Laundry Cabinets, Laundry Room
Exterior
Exterior Feature Satellite Dish - Owned
Garage Attached, Garage Door Opener(s)
Garage Spaces 2.0
Fence Back
Community Features Common Area Maint
Utilities Available Electricity, Natural Gas, City - County Water, City Sewer, Cable, Telephone, Internet Available
View Yes, Mountain, Lake, Greenbelt, Trees
Roof Type Composition - Shingle,Pitched
Total Parking Spaces 2
Building
Story 1 Story
Foundation Concrete - Crawl Space
Level or Stories 1 Story
Structure Type Site/Stick-Built
Schools
Elementary Schools Minden
Middle Schools Carson Valley
High Schools Douglas
Others
Tax ID 132029115001
Ownership Yes
Monthly Total Fees $60
Horse Property No
Special Listing Condition None
Read Less
GET MORE INFORMATION




