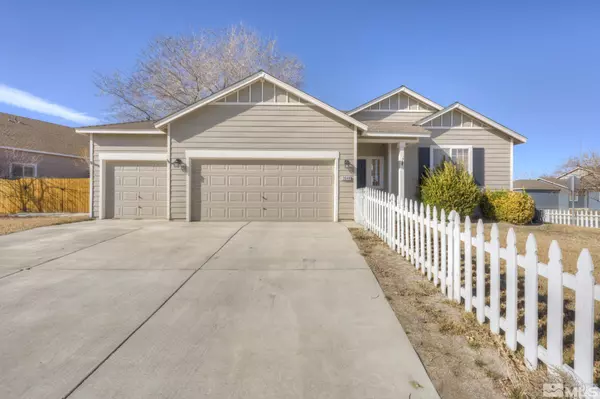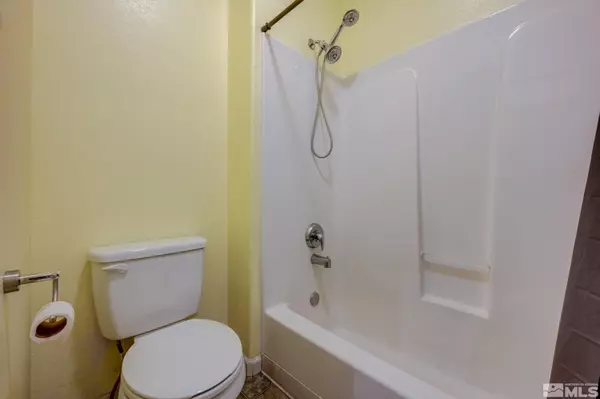For more information regarding the value of a property, please contact us for a free consultation.
2048 Rawles Drive Fernley, NV 89408-9268
Want to know what your home might be worth? Contact us for a FREE valuation!

Our team is ready to help you sell your home for the highest possible price ASAP
Key Details
Sold Price $436,000
Property Type Single Family Home
Sub Type Single Family Residence
Listing Status Sold
Purchase Type For Sale
Square Footage 2,096 sqft
Price per Sqft $208
Subdivision Nv
MLS Listing ID 220001354
Sold Date 03/09/22
Bedrooms 4
Full Baths 2
Year Built 2004
Annual Tax Amount $2,359
Lot Size 10,454 Sqft
Acres 0.24
Property Sub-Type Single Family Residence
Property Description
This beautiful home in the Ponderosa subdivision, is on a corner lot. The landscaping and curb appeal immediately stand out, and it's ready for someone to move right in. The interior and exterior of the home are top notch and many upgrades are included. Features upgraded carpet, pad, laminate flooring, granite countertops, extra cabinet space and extra large pantry with tons of additional storage. When you step out into the backyard you have so many reasons to love this yard. Huge covered deck, firepit along with a waterfall. This oversized lot has plenty of room for all your toys inside the 3 car garage or behind the fence in front of the fully finished shop! You can enjoy 50 amp with 220 power supply that are attached to the shop as well. Don't miss out on this unique home centrally located in Fernley. Kitech plumbing in home but no issues present.
Location
State NV
County Lyon
Area Fernley
Zoning SF6
Rooms
Family Room Ceiling Fan, Firplce-Woodstove-Pellet
Other Rooms None
Dining Room Kitchen Combo, Separate/Formal
Kitchen Built-In Dishwasher, Cook Top - Gas, Garbage Disposal, Island, Microwave Built-In, Pantry, Single Oven Built-in
Interior
Interior Features Drapes - Curtains, Blinds - Shades, Rods - Hardware, Smoke Detector(s), Security System - Rented, Water Softener - Owned, Keyless Entry
Heating Natural Gas, Forced Air, Central Refrig AC
Cooling Natural Gas, Forced Air, Central Refrig AC
Flooring Carpet, Ceramic Tile, Laminate, Sheet Vinyl, Vinyl Tile
Fireplaces Type Pellet Stove
Appliance Dryer, Refrigerator in Kitchen, Washer
Laundry Cabinets, Laundry Room, Shelves, Yes
Exterior
Exterior Feature Dog Run, Satellite Dish - Owned, Workshop
Parking Features Attached, Garage Door Opener(s), RV Access/Parking
Garage Spaces 3.0
Fence Back, Front, Full
Community Features No Amenities
Utilities Available Electricity, Natural Gas, City - County Water, City Sewer, Cable, Telephone, Water Meter Installed, Internet Available, Cellular Coverage Avail
Roof Type Composition - Shingle
Total Parking Spaces 3
Building
Story 1 Story
Foundation Concrete - Crawl Space
Level or Stories 1 Story
Structure Type Site/Stick-Built
Schools
Elementary Schools Cottonwood
Middle Schools Fernley
High Schools Fernley
Others
Tax ID 02205122
Ownership Yes
Horse Property No
Special Listing Condition None
Read Less



