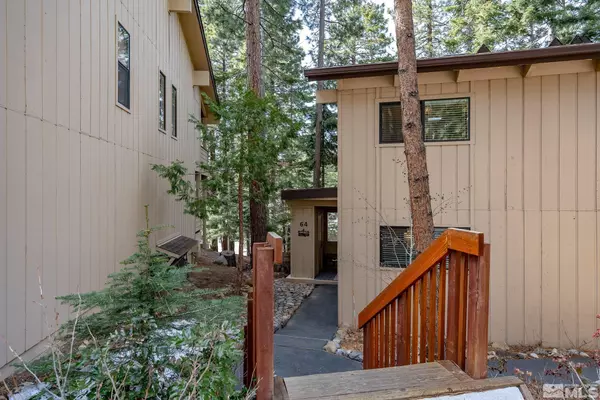For more information regarding the value of a property, please contact us for a free consultation.
321 Ski Way #64 Incline Village, NV 89451
Want to know what your home might be worth? Contact us for a FREE valuation!

Our team is ready to help you sell your home for the highest possible price ASAP
Key Details
Sold Price $950,000
Property Type Condo
Sub Type Condo/Townhouse
Listing Status Sold
Purchase Type For Sale
Square Footage 1,360 sqft
Price per Sqft $698
Subdivision Nv
MLS Listing ID 220003460
Sold Date 04/22/22
Bedrooms 3
Full Baths 2
Half Baths 1
Year Built 1970
Annual Tax Amount $1,940
Property Sub-Type Condo/Townhouse
Property Description
This Light and bright end-unit has it all. Done at a designer level with attention to detail in all aspects. Beautifully remodeled with cathedral ceilings, two sky lights, and gas insert fireplace. Hardwood plank flooring, fully remodeled kitchen with custom cabinetry, spice pull-out, lazy-susan, & pull-out shelves, Quartz counter tops, and under counter LED Lighting. The kitchen has a Kitchen Aid, stainless steel refrigerator, gas range with vent hood, electric oven, dishwasher, and a micro-wave built in drawer. Built in bar cabinet with quartz counter-top, & built-in fridge. Upgraded window and doors throughout. Wood base molding, casing, and crown in all bedrooms. Wood sliding closet doors in master & guest bedroom with full inset mirrors. Remodeled ½ bath with tile flooring, counter, lighting, and mirror. Wood stairs with wood railing with powder coated metal wire insert. Remodeled downstairs master & guest bath has custom cabinetry, quartz counters. Many upgrades! Must See!
Location
State NV
County Washoe
Area Incline Village/N Tahoe
Zoning MF
Rooms
Family Room None
Other Rooms None
Dining Room High Ceiling, Kitchen Combo
Kitchen Breakfast Bar, Built-In Dishwasher, Cook Top - Gas, Garbage Disposal, Microwave Built-In, Pantry, Single Oven Built-in
Interior
Interior Features Blinds - Shades, Drapes - Curtains, Rods - Hardware, Smoke Detector(s)
Heating Natural Gas, Forced Air, Fireplace
Cooling Natural Gas, Forced Air, Fireplace
Flooring Carpet, Ceramic Tile, Wood
Fireplaces Type Gas Log, One, Yes
Appliance Dryer, Electric Range - Oven, Gas Range - Oven, Refrigerator in Kitchen, Washer
Laundry Cabinets, Kitchen, Yes
Exterior
Exterior Feature In Ground Pool
Parking Features Common, None
Fence None
Community Features Addl Parking, Common Area Maint, Exterior Maint, Insured Structure, Landsc Maint Part, On-Site Mgt, Pool, Snow Removal, Storage
Utilities Available Cellular Coverage Avail, City - County Water, City Sewer, Electricity, Internet Available, Natural Gas, Telephone
View Trees, Yes
Roof Type Pitched
Building
Story 2 Story
Entry Level Ground Floor
Foundation Concrete - Crawl Space
Level or Stories 2 Story
Structure Type Site/Stick-Built
Schools
Elementary Schools Incline
Middle Schools Incline Village
High Schools Incline Village
Others
Tax ID 12611006
Ownership Yes
Monthly Total Fees $545
Horse Property No
Special Listing Condition None
Read Less



