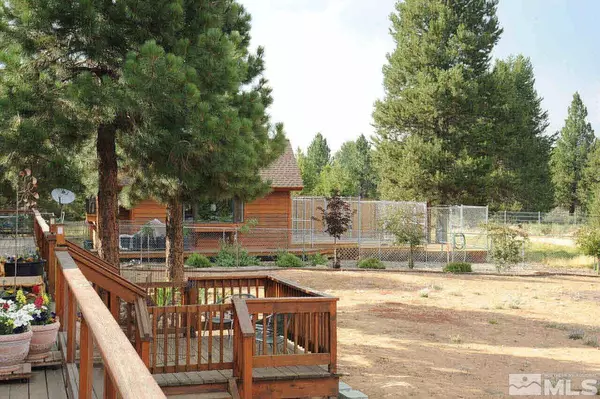For more information regarding the value of a property, please contact us for a free consultation.
11778 Tinkers Landing Truckee, CA 96161
Want to know what your home might be worth? Contact us for a FREE valuation!

Our team is ready to help you sell your home for the highest possible price ASAP
Key Details
Sold Price $2,399,000
Property Type Single Family Home
Sub Type Single Family Residence
Listing Status Sold
Purchase Type For Sale
Square Footage 3,485 sqft
Price per Sqft $688
Subdivision Ca
MLS Listing ID 210017909
Sold Date 04/06/22
Bedrooms 3
Full Baths 3
Half Baths 2
Year Built 2001
Annual Tax Amount $14,366
Lot Size 22.000 Acres
Acres 22.0
Property Description
Located in the Prestigious Pannonia Ranchos Estate entering through the dual electronically controlled wrought iron gates, you will find this 22+ acre Estate with a custom built 3,485 sqâ home with 3 large garages, a separate 41â8â deep motorhome garage with both 30&50 Amp service, 2-wall heaters, a dump station, plus a workshop and attached carport. There is a separate building with a bath room and wood stove that could easily become in-law or care takers quarters. Donât miss detached shed able to hold 4- cords of firewood adjacent to the garage. All separate structures are maliciously matched. The expansive rear deck has views of the snow-capped Mount Rose and Boca mountains along with the ski runs of NorthStar and overlooking the vast additional acreage which according to Truckee authorities could be possibly subdivided. Upon entering this fine home, you will find the massive, vaulted wood ceilings graced with a floor to ceiling fireplace and surrounding walls of glass. The kitchen is designed for a gourmet with a48â "Dacor" dual fuel stove, stainless steel hood, dual sinks, trash compactor plus an abundance of counters and cabinets. The formal dining room is adjacent to the kitchen with views of the expansive front lawns and trees. The master bedroom has ash wood flooring, a fireplace and the master bath has a cast iron bathtub and separate stall shower with dual shower heads. The 2nd master bedroom also has Ash wood flooring, the 3rd bedroom has clear birch floors. The convenient office, which separates the main master suite and the additional bedrooms, has oak floors, and the rest of the home has beautiful tile floors throughout. The large family room is just off of the kitchen and breakfast nook area and includes a separate bathroom and wood stove. There are views from most all of the rooms in this house. The efficient hydronic heating keeps this lovely home warm on the chilly winter nights. There is a 32-stationwatering system with sprinklers and drip systems which covers all of the finished mature lawns and landscaping. There is way too much to include in this description this MUST-SEE Estate! All offers must contain the condition that the seller i sable to find a home and close escrow on her new home in Nevada. All appointments for viewing must include proof of financial qualifications prior to showings.
Location
State CA
County Other
Area Truckee, Ca
Zoning SFR
Rooms
Family Room Firplce-Woodstove-Pellet, Great Room, High Ceiling, Separate
Other Rooms Yes, Office-Den(not incl bdrm), In-Law Quarters
Dining Room Separate/Formal
Kitchen Breakfast Bar, Breakfast Nook, Built-In Dishwasher, Cook Top - Gas, Double Oven Built-in
Interior
Interior Features Smoke Detector(s)
Heating Natural Gas, Radiant Heat-Floor
Cooling Natural Gas, Radiant Heat-Floor
Flooring Travertine
Fireplaces Type Fireplace, Free Standing, Two or More, Wood-Burning Stove, Yes
Appliance Dryer, Gas Range - Oven
Laundry Cabinets, Laundry Room, Yes
Exterior
Exterior Feature Barn-Outbuildings, Dog Run, Workshop
Parking Features Attached, Both Att & Det, Carport, Detached, Garage Door Opener(s), Opener Control(s), RV Access/Parking, RV Garage
Garage Spaces 3.0
Fence Back, Front, Full
Community Features No Amenities, Snow Removal
Utilities Available Cellular Coverage Avail, Electricity, Propane, Septic, Well-Private
View Greenbelt, Meadow, Mountain, Trees, Valley, Wooded
Roof Type Composition - Shingle
Total Parking Spaces 4
Building
Story 1 Story
Foundation Concrete - Crawl Space
Level or Stories 1 Story
Structure Type 2x6 Exterior
Schools
Elementary Schools Out Of Area
Middle Schools Out Of Area
High Schools Out Of Area
Others
Tax ID 048210007000
Ownership No
Horse Property Yes
Special Listing Condition None
Read Less
GET MORE INFORMATION




