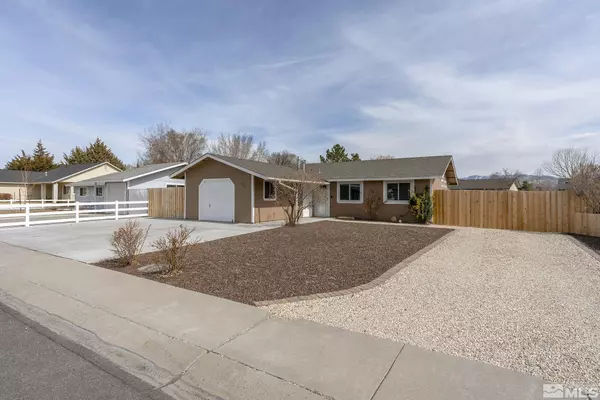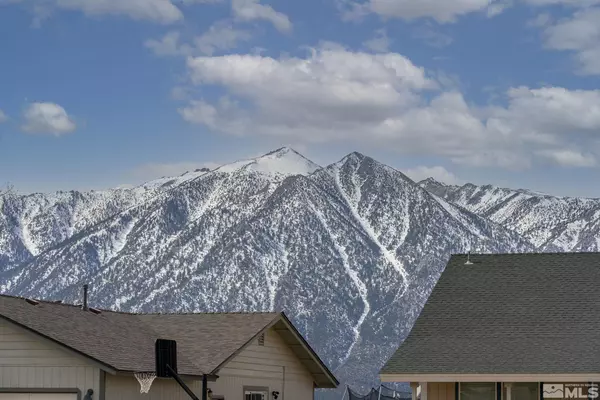For more information regarding the value of a property, please contact us for a free consultation.
705 Addler Rd Gardnerville, NV 89460-8331
Want to know what your home might be worth? Contact us for a FREE valuation!

Our team is ready to help you sell your home for the highest possible price ASAP
Key Details
Sold Price $475,000
Property Type Single Family Home
Sub Type Single Family Residence
Listing Status Sold
Purchase Type For Sale
Square Footage 999 sqft
Price per Sqft $475
Subdivision Nv
MLS Listing ID 220002531
Sold Date 05/16/22
Bedrooms 3
Full Baths 2
Year Built 1989
Annual Tax Amount $1,170
Lot Size 9,583 Sqft
Acres 0.22
Property Sub-Type Single Family Residence
Property Description
WOW what a cute home!! TURNKEY, almost completely remodeled and ready for the next owners. This home has a remodeled kitchen with Corian counters and an island for seating that opens up to the family room. There's a wood burning fireplace for those cold winter nights as well as a new furnace and central A/C! New vinyl windows within the last 5 yrs as well to keep this a very energy efficient home. Outside you'll find a new driveway and exterior paint. Room for RV's on either side and 2 50amp hookups. There's a large shed that can even house a car with a loft as well. Relax out back under the covered patio perfect for those hot afternoon BBQ's. Enjoy the view of Job's Peak out of the front of this beautiful property. Partially furnished as well so don't miss out on this one!
Location
State NV
County Douglas
Area G/M Ranchos
Zoning SF
Rooms
Family Room Ceiling Fan, Firplce-Woodstove-Pellet, Great Room
Other Rooms None
Dining Room Great Room
Kitchen Built-In Dishwasher, Garbage Disposal, Microwave Built-In, Pantry, Breakfast Bar
Interior
Interior Features Blinds - Shades, Smoke Detector(s), Keyless Entry
Heating Natural Gas, Forced Air, Central Refrig AC
Cooling Natural Gas, Forced Air, Central Refrig AC
Flooring Ceramic Tile, Laminate, Vinyl Tile
Fireplaces Type One, Wood-Burning Stove, Yes
Appliance Electric Range - Oven
Laundry Hall Closet, Yes
Exterior
Exterior Feature None - NA
Parking Features Attached
Garage Spaces 1.0
Fence Back
Community Features No Amenities
Utilities Available Electricity, Natural Gas, City - County Water, City Sewer, Water Meter Installed
View Yes, Mountain
Roof Type Composition - Shingle,Pitched
Total Parking Spaces 1
Building
Story 1 Story
Foundation Concrete - Crawl Space
Level or Stories 1 Story
Structure Type Site/Stick-Built
Schools
Elementary Schools Scarselli
Middle Schools Pau-Wa-Lu
High Schools Douglas
Others
Tax ID 1220216102489
Ownership No
Horse Property No
Special Listing Condition None
Read Less



