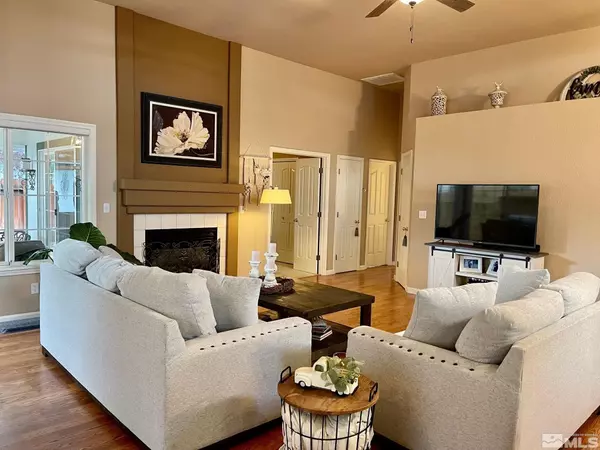For more information regarding the value of a property, please contact us for a free consultation.
535 Pavilion Ct Carson City, NV 89701-8425
Want to know what your home might be worth? Contact us for a FREE valuation!

Our team is ready to help you sell your home for the highest possible price ASAP
Key Details
Sold Price $548,000
Property Type Single Family Home
Sub Type Single Family Residence
Listing Status Sold
Purchase Type For Sale
Square Footage 1,756 sqft
Price per Sqft $312
Subdivision Nv
MLS Listing ID 220005038
Sold Date 05/18/22
Bedrooms 3
Full Baths 2
Year Built 1997
Annual Tax Amount $2,671
Lot Size 6,098 Sqft
Acres 0.14
Property Sub-Type Single Family Residence
Property Description
This turn key home, located in the Southpoint development in South Carson City features 3 bedrooms, 2 baths and over 1,700 square feet of living space. The open concept floorplan includes upgraded laminate wood flooring and an abundance of windows allowing natural light to flow throughout the home. Upgrades in the kitchen include new appliances, granite counter tops, a breakfast nook and a large breakfast bar. Vaulted ceilings add character and promote the spacious feel. The roomy primary bedroom features two closets, a walk in shower and a freestanding soaking tub. The roof and rain gutters have de-icing heat strips for the winter months with the control panel located in the garage. Additionally, the driveway and entry way are heated, too! The garage has attic access with a pull down ladder and a ton of space for storage. Well maintained landscaping in the both the front and back yards add to the curb appeal of this home. Located in a quiet cul-de-sac, this home is certain to sell quickly! Owner is a licensed Nevada REALTOR
Location
State NV
County Carson City
Area Carson S.S.E.
Zoning Sf6
Rooms
Family Room None
Other Rooms None
Dining Room Living Rm Combo
Kitchen Breakfast Bar, Built-In Dishwasher, Garbage Disposal, Microwave Built-In
Interior
Interior Features Blinds - Shades, Smoke Detector(s)
Heating Natural Gas, Forced Air, Central Refrig AC
Cooling Natural Gas, Forced Air, Central Refrig AC
Flooring Carpet, Ceramic Tile
Fireplaces Type Gas Log, Yes
Appliance Gas Range - Oven
Laundry Cabinets, Laundry Room, Yes
Exterior
Exterior Feature None - NA
Parking Features Attached, Opener Control(s), RV Access/Parking
Garage Spaces 2.0
Fence Back
Community Features No Amenities
Utilities Available Electricity, Natural Gas, City - County Water, City Sewer, Telephone, Water Meter Installed, Internet Available
View Mountain, Yes
Roof Type Composition - Shingle,Pitched
Total Parking Spaces 2
Building
Story 1 Story
Foundation Concrete - Crawl Space
Level or Stories 1 Story
Structure Type Site/Stick-Built
Schools
Elementary Schools Al Seeliger
Middle Schools Eagle Valley
High Schools Carson
Others
Tax ID 00977704
Ownership No
Horse Property No
Special Listing Condition None
Read Less



