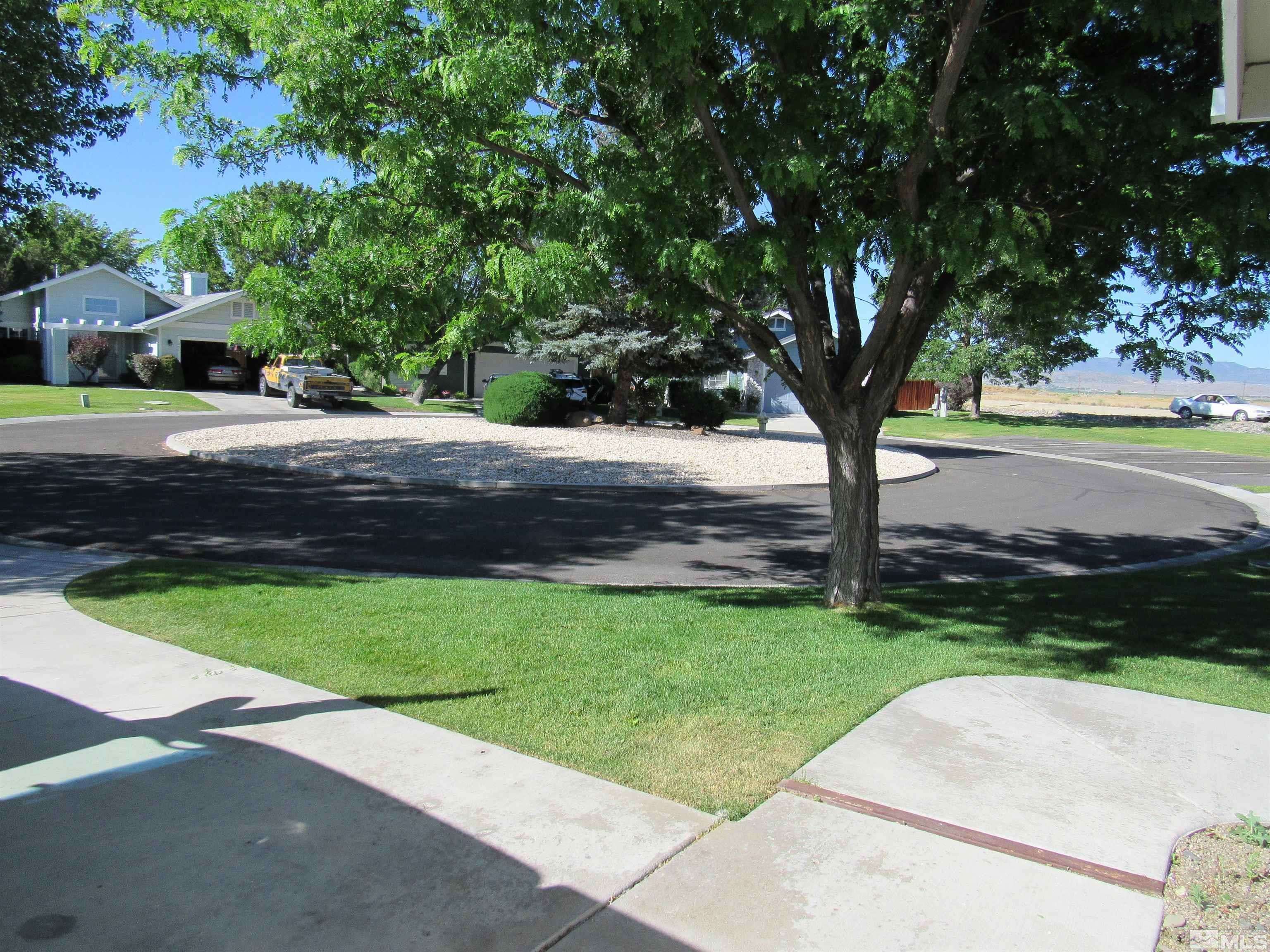For more information regarding the value of a property, please contact us for a free consultation.
1093 Daphne CT Court Minden, NV 89423
Want to know what your home might be worth? Contact us for a FREE valuation!

Our team is ready to help you sell your home for the highest possible price ASAP
Key Details
Sold Price $430,000
Property Type Single Family Home
Sub Type Single Family Residence
Listing Status Sold
Purchase Type For Sale
Square Footage 1,438 sqft
Price per Sqft $299
MLS Listing ID 220009580
Sold Date 08/23/22
Bedrooms 2
Full Baths 2
HOA Fees $150/mo
Year Built 1994
Annual Tax Amount $2,230
Lot Size 1,742 Sqft
Acres 0.04
Lot Dimensions 0.04
Property Sub-Type Single Family Residence
Property Description
This Winhaven Garden Patio home sits in a quiet cul-d-sac. This home offers 2 bedrooms, 2 baths, open floor plan complete with abundant natural lighting throughout. The home includes a spacious living room, gas fireplace, and kitchen area that features plenty of cabinet space. The master suite includes generous walk-in closet, double sinks, granite counters and a shower/tub combo. The second bedroom suite offers its own bathroom and patio area. New flooring through-out., The backyard has a covered patio and is finished with pavers. HOA maintains the front landscaping.
Location
State NV
County Douglas
Zoning sf
Direction Bougainvillea to Canterbury to Daphne
Rooms
Family Room None
Other Rooms None
Dining Room Living Room Combination
Kitchen Built-In Dishwasher
Interior
Interior Features Ceiling Fan(s), Walk-In Closet(s)
Heating Fireplace(s), Forced Air, Natural Gas
Cooling Central Air, Refrigerated
Flooring Ceramic Tile
Fireplaces Type Gas Log
Fireplace Yes
Laundry Laundry Area
Exterior
Exterior Feature None
Parking Features Attached
Garage Spaces 2.0
Utilities Available Electricity Available, Natural Gas Available, Phone Available, Sewer Available, Water Available
Amenities Available Landscaping, Maintenance Grounds, Parking
View Y/N No
Roof Type Composition,Pitched,Shingle
Porch Patio
Total Parking Spaces 2
Garage Yes
Building
Lot Description Cul-De-Sac, Landscaped, Sprinklers In Front
Story 1
Foundation Crawl Space, Slab
Water Public
Structure Type Wood Siding
Schools
Elementary Schools Minden
Middle Schools Carson Valley
High Schools Douglas
Others
Tax ID 132029117044
Acceptable Financing 1031 Exchange, Cash, Conventional, FHA, VA Loan
Listing Terms 1031 Exchange, Cash, Conventional, FHA, VA Loan
Read Less



