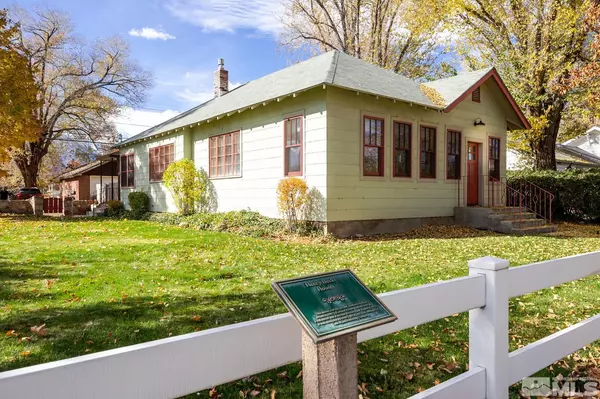For more information regarding the value of a property, please contact us for a free consultation.
1604 5th Street Minden, NV 89423
Want to know what your home might be worth? Contact us for a FREE valuation!

Our team is ready to help you sell your home for the highest possible price ASAP
Key Details
Sold Price $526,000
Property Type Single Family Home
Sub Type Single Family Residence
Listing Status Sold
Purchase Type For Sale
Square Footage 1,293 sqft
Price per Sqft $406
Subdivision Nv
MLS Listing ID 210016388
Sold Date 12/03/21
Bedrooms 2
Full Baths 1
Year Built 1910
Annual Tax Amount $1,408
Lot Size 9,147 Sqft
Acres 0.21
Property Description
Charming, 2 bed/1 bath/1293 sq.ft historic home plus and extra 250 basement for storage, is set on a large corner lot in the heart of downtown Minden. Perfectly located less than a block away from Minden park, the CVIC Hall, Bently Heritage Distillery and all the shops, restaurants and amenities of downtown living! Clean & comfortable with a great floor plan, this home was built in 1910 and has been freshly remodeled, in keeping with its original architecture and style. Featuring a beautiful wood paneled foyer as you enter the home, that opens into the great room filled with tons of natural light and a wood burning fireplace. The kitchen is spacious and bright with updated appliances and durable quartz countertops. The updated bathroom has a large walk-in glass shower with stylish subway tile. Outside you'll find a private, fully fenced back patio and stunning, mature landscaping. This home would also be well suited to a home office, as it offers the perfect layout. If you've always loved the classic, historic vibe of old Minden, paired with an updated interior - this is the home for you! Set up a showing today.
Location
State NV
County Douglas
Area G/M Downtown
Zoning 200
Rooms
Family Room None
Other Rooms Yes, Bonus Room, Entry-Foyer, Mud Room, Basement - Unfinished
Dining Room Great Room
Kitchen Garbage Disposal, Microwave Built-In
Interior
Interior Features Drapes - Curtains, Blinds - Shades, Smoke Detector(s), Keyless Entry
Heating Natural Gas, Forced Air, Fireplace, Programmable Thermostat
Cooling Natural Gas, Forced Air, Fireplace, Programmable Thermostat
Flooring Ceramic Tile, Wood
Fireplaces Type Gas Stove, One, Yes
Appliance Electric Range - Oven, EnergyStar APPL 1 or More, Refrigerator in Kitchen
Laundry None
Exterior
Exterior Feature None - NA
Garage None
Fence Back
Community Features No Amenities
Utilities Available Electricity, Natural Gas, City - County Water, City Sewer, Cable, Telephone, Internet Available, Cellular Coverage Avail
Roof Type Asphalt,Pitched
Building
Story 1 Story
Foundation Concrete - Crawl Space
Level or Stories 1 Story
Structure Type Site/Stick-Built
Schools
Elementary Schools Minden
Middle Schools Carson Valley
High Schools Douglas
Others
Tax ID 132029410024
Ownership No
Horse Property No
Special Listing Condition None
Read Less
GET MORE INFORMATION




