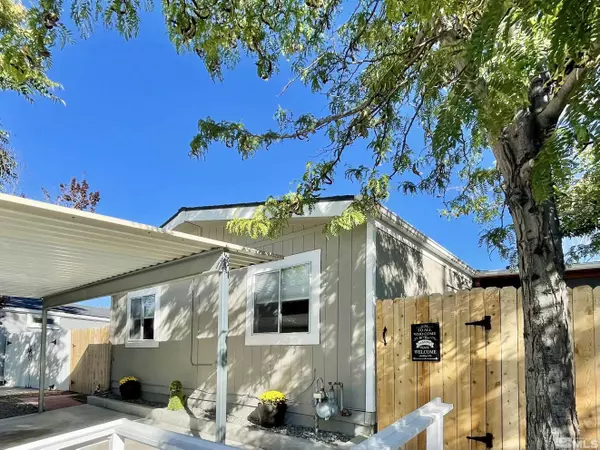For more information regarding the value of a property, please contact us for a free consultation.
2197 Barberry Way Reno, NV 89512-1654
Want to know what your home might be worth? Contact us for a FREE valuation!

Our team is ready to help you sell your home for the highest possible price ASAP
Key Details
Sold Price $320,000
Property Type Manufactured Home
Sub Type Manufactured
Listing Status Sold
Purchase Type For Sale
Square Footage 960 sqft
Price per Sqft $333
Subdivision Nv
MLS Listing ID 220014219
Sold Date 10/24/22
Bedrooms 3
Full Baths 2
Year Built 1994
Annual Tax Amount $741
Lot Size 4,356 Sqft
Acres 0.1
Property Sub-Type Manufactured
Property Description
**Seller is offering $10,000.00 to help buyer buy down interest rate or to help with recurring and non-recurring closing costs.*** Must See Property. Everyday living is a little nicer in this bright, turn key home with beautiful granite counters and stainless steel appliances. Come home and relax in your private hot tub and watch the stars through the skylight. Amazing view from the front windows of the lights of the city. Contently located with quick access to 395 or the 80. Washer, dryer, refrigerator, stay. New roof July 2022, 3 year old AC/Heater. Walking Distance to the pool and club house. Gated community.
Location
State NV
County Washoe
Area Reno-North
Zoning MF30
Rooms
Family Room None
Other Rooms None
Dining Room Kitchen Combo
Kitchen Built-In Dishwasher, Garbage Disposal, Microwave Built-In, Breakfast Nook
Interior
Interior Features Blinds - Shades, Smoke Detector(s)
Heating Natural Gas, Forced Air, Central Refrig AC, Programmable Thermostat
Cooling Natural Gas, Forced Air, Central Refrig AC, Programmable Thermostat
Flooring Carpet, Laminate
Fireplaces Type None
Appliance Dryer, EnergyStar APPL 1 or More, Gas Range - Oven, Refrigerator in Kitchen, Washer
Laundry Cabinets, Laundry Room, Yes
Exterior
Exterior Feature Workshop
Parking Features Carport
Fence Full
Community Features Club Hs/Rec Room, Gates/Fences, Pool, Security Gates
Utilities Available Electricity, Natural Gas, City - County Water, City Sewer, Water Meter Installed, Internet Available, Cellular Coverage Avail
View Yes, Mountain, City, Trees
Roof Type Composition - Shingle,Pitched
Total Parking Spaces 2
Building
Story 1 Story
Foundation 8 - Point, Concrete - Crawl Space, Full Perimeter
Level or Stories 1 Story
Structure Type Manufactured/Converted
Schools
Elementary Schools Lemelson Stem Academy
Middle Schools Clayton
High Schools Hug
Others
Tax ID 00439248
Ownership Yes
Monthly Total Fees $90
Horse Property No
Special Listing Condition None
Read Less



