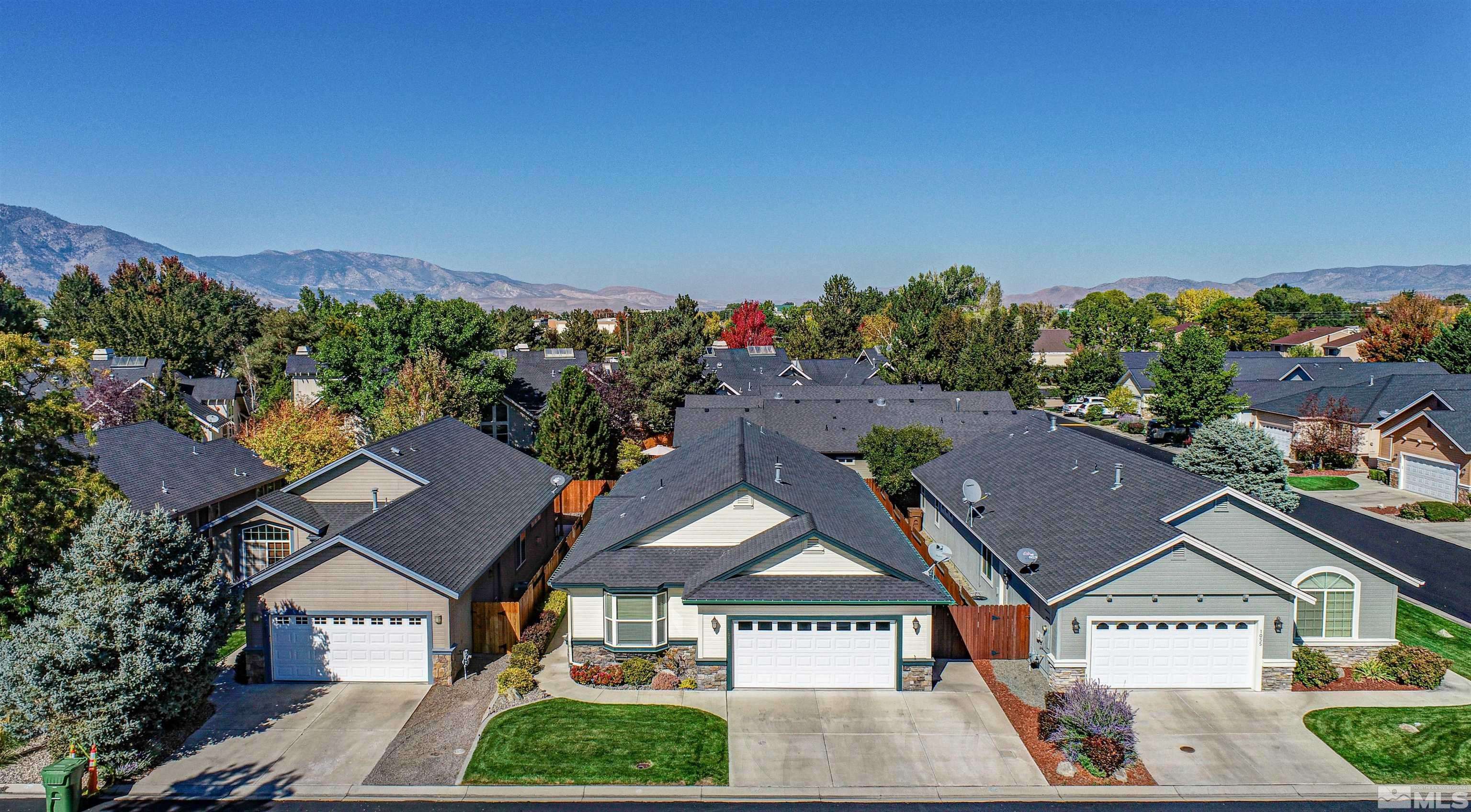For more information regarding the value of a property, please contact us for a free consultation.
1053 ASPEN Minden, NV 89423
Want to know what your home might be worth? Contact us for a FREE valuation!

Our team is ready to help you sell your home for the highest possible price ASAP
Key Details
Sold Price $520,000
Property Type Single Family Home
Sub Type Single Family Residence
Listing Status Sold
Purchase Type For Sale
Square Footage 1,842 sqft
Price per Sqft $282
MLS Listing ID 220015059
Sold Date 01/09/23
Bedrooms 3
Full Baths 2
HOA Fees $75/mo
Year Built 2003
Annual Tax Amount $3,166
Lot Size 5,227 Sqft
Acres 0.12
Lot Dimensions 0.12
Property Sub-Type Single Family Residence
Property Description
This home is in absolutely pristine condition. Every detail has been considered and taken care of. From the tile flooring to the large showers and beautiful cabinetry, this house has it all. The neighborhood is quiet yet walking distance to downtown Minden for concerts or other events. Tahoe is 20 minutes away for quick access to skiing and hiking. The yard is beautiful and easy to maintain. All you need to do is unpack your bags., The house has been recently painted in the last 2 years. The fence has also been stained in the last year.
Location
State NV
County Douglas
Zoning SFR
Direction Hwy 88 to Aspen Grove Cl
Rooms
Other Rooms None
Dining Room Kitchen Combination
Kitchen Breakfast Bar
Interior
Interior Features Breakfast Bar, High Ceilings, Kitchen Island, Pantry, Primary Downstairs, Walk-In Closet(s)
Heating Forced Air, Natural Gas
Cooling Central Air, Refrigerated
Flooring Ceramic Tile
Fireplace No
Appliance Gas Cooktop
Laundry Laundry Area
Exterior
Exterior Feature None
Parking Features Attached
Garage Spaces 2.0
Utilities Available Cable Available, Electricity Available, Natural Gas Available, Phone Available, Sewer Available, Water Available, Cellular Coverage
Amenities Available Landscaping, Parking
View Y/N No
Roof Type Composition,Pitched,Shingle
Total Parking Spaces 2
Garage Yes
Building
Lot Description Landscaped, Level, Sprinklers In Front, Sprinklers In Rear
Story 1
Foundation Slab
Water Public
Structure Type Wood Siding
Schools
Elementary Schools Minden
Middle Schools Carson Valley
High Schools Douglas
Others
Tax ID 132030820023
Acceptable Financing 1031 Exchange, Cash, Conventional, VA Loan
Listing Terms 1031 Exchange, Cash, Conventional, VA Loan
Read Less



