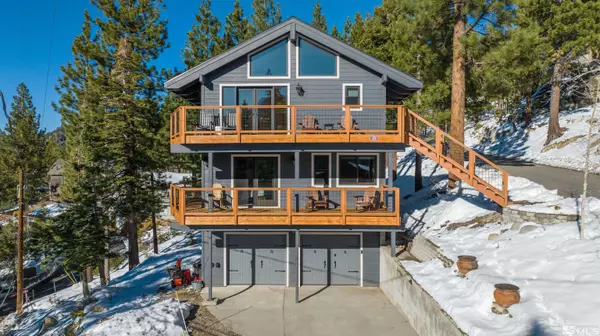For more information regarding the value of a property, please contact us for a free consultation.
520 Laurel Lane Stateline, NV 89449
Want to know what your home might be worth? Contact us for a FREE valuation!

Our team is ready to help you sell your home for the highest possible price ASAP
Key Details
Sold Price $1,650,000
Property Type Single Family Home
Sub Type Single Family Residence
Listing Status Sold
Purchase Type For Sale
Square Footage 2,128 sqft
Price per Sqft $775
Subdivision Nv
MLS Listing ID 220016647
Sold Date 01/31/23
Bedrooms 4
Full Baths 3
Half Baths 1
Year Built 1989
Annual Tax Amount $4,719
Lot Size 0.310 Acres
Acres 0.31
Property Description
Exceptionally Luxe home with Idyllic Lake Views from nearly every room! Located only moments from Heavenly Ski Resort, this retreat-inspired residence captivates with a modern rustic exterior color scheme and a towering backdrop of mature pine trees. Explore the main-level to discover gorgeous premium hardwood flooring, soaring wood cathedral ceilings, abundant natural light, and a spacious living room with a gas fireplace. Comes fully furnished. You'll love it! Fabulous for entertaining, the open concept gourmet kitchen features stainless-steel appliances, granite counters, a gas range, a copper farmhouse sink, and a center island with walnut counters. Fashioned for relaxation, the oversized primary bedroom impresses with ample closet space and ultra-chic ensuite with radiant heat floors. Unparalleled entertaining opportunities abound in the outdoor space, which has beautiful redwood decking and panoramic views of Lake Tahoe. Other features: attached garage w/EV charger 50A, newer roof(2018), laundry area, mudroom, wine cellar, and more!
Location
State NV
County Douglas
Area Mid Kingsbury
Zoning SFR
Rooms
Family Room Great Room
Other Rooms Mud Room
Dining Room Kitchen Combo
Kitchen Built-In Dishwasher, Garbage Disposal, Microwave Built-In, Island, EnergyStar APPL 1 or More
Interior
Interior Features Blinds - Shades, Smoke Detector(s), Keyless Entry, SMART Appliance 1 or More
Heating Natural Gas, Hot Water System, Baseboard, Programmable Thermostat
Cooling Natural Gas, Hot Water System, Baseboard, Programmable Thermostat
Flooring Ceramic Tile, Wood
Fireplaces Type Gas Log
Appliance Dryer, Gas Range - Oven, Refrigerator in Kitchen, Washer
Laundry Laundry Room
Exterior
Exterior Feature None - NA
Parking Features Attached
Garage Spaces 2.0
Fence None
Community Features No Amenities
Utilities Available Electricity, Natural Gas, City - County Water, City Sewer, Cable, Telephone, Internet Available
View Yes, Mountain, Lake
Roof Type Composition - Shingle,Pitched
Total Parking Spaces 2
Building
Story 3 Story
Foundation Concrete - Crawl Space
Level or Stories 3 Story
Structure Type Site/Stick-Built
Schools
Elementary Schools Zephyr Cove
Middle Schools Whittell High School - Grades 7 + 8
High Schools Whittell - Grades 9-12
Others
Tax ID 131824710004
Ownership No
Horse Property No
Special Listing Condition None
Read Less



