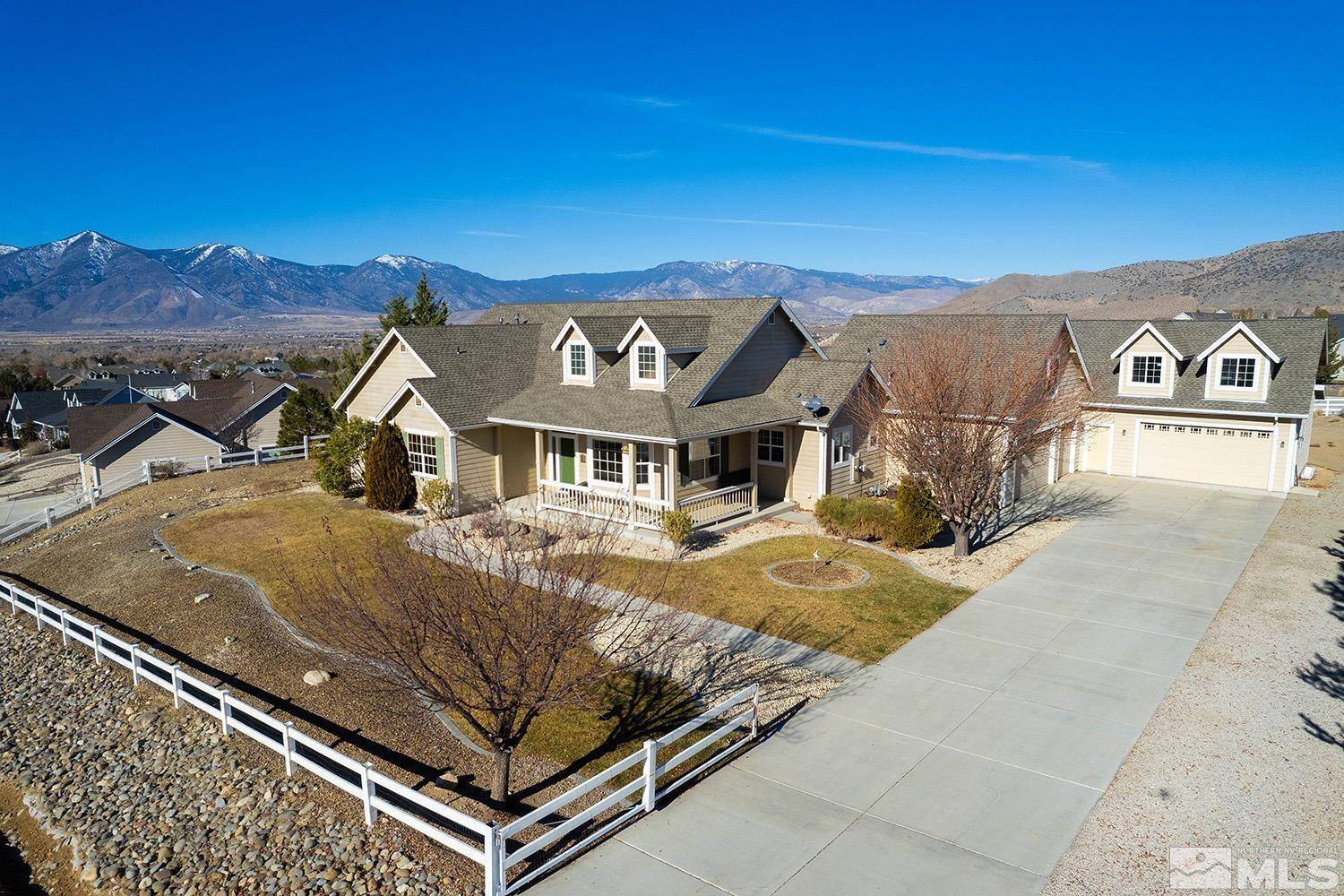For more information regarding the value of a property, please contact us for a free consultation.
1695 Chiquita Minden, NV 89423
Want to know what your home might be worth? Contact us for a FREE valuation!

Our team is ready to help you sell your home for the highest possible price ASAP
Key Details
Sold Price $1,000,000
Property Type Single Family Home
Sub Type Single Family Residence
Listing Status Sold
Purchase Type For Sale
Square Footage 2,825 sqft
Price per Sqft $353
MLS Listing ID 220016849
Sold Date 02/07/23
Bedrooms 3
Full Baths 3
Half Baths 2
HOA Fees $40/mo
Year Built 2005
Annual Tax Amount $5,673
Lot Size 1.000 Acres
Acres 1.0
Lot Dimensions 1.0
Property Sub-Type Single Family Residence
Property Description
This beautiful home has it all! Located on a 1.00 acre lot in the prestigious Skyline community of Johnson Lane, with a wrap-around porch and panoramic views of the Carson Valley and Sierra Nevada Mountains. Enjoy the endless miles of BLM land and the outdoor lifestyle it offers right out your front door, while also being in close proximity to all the amenities of town, and only a short 20 minute drive to the renowned skiing at Heavenly Lake Tahoe., This 3 bed/3.5 bath/2,825 SQ.FT home is absolutely stunning and built for MAX comfortability, with its oversized rooms and lofty, open floorpan. Large, floor to ceiling windows throughout offer tons of natural light and allow you to soak in the amazing views from every angle. The gourmet kitchen is perfect for the home chef, complete with granite countertops, plenty of cabinet and counter storage, breakfast bar, and gas cooktop. The Primary suite has luxurious touches such as an oversized walk-in closet, a vanity with double sinks, easy access glass shower stall and a soaking tub with picture window. The separate, upstairs room would make a fabulous home office, gym, or additional living quarters with an en-suite bathroom and plenty of privacy. The cherry on top, and what makes this home truly one-of-a-kind special is the 5 car garage and detached workshop with an additional 2,017 SQ.FT of living space, not included in the square footage of the main home. For those who've been searching for a home with the option for multi-generational living, in-law quarters, space for a home business, an oversized workshop for car buffs, storage galore, etc. - your dreams could be reality! Outside you'll find RV parking along with a fully fenced exterior, a sprawling grassy lawn, mature trees and a backyard paver stone patio, complete with a built-in fire-pit to keep warm outdoors when the temperature drops. The Square Footage Break Down: *Please also see the building sketch in photos, or D for documents. Main House/Main Level: 2477 SQFT Main House/Second Level Bonus Room with Full Bath: 816 SQFT Attached 3 Car Garage: 816 SQFT IN ADDITION - there is another 1593 SQFT 2 Car Garage w/ Half Bath: 754 SQFT 893 SQFT that can be finished as a guest home, shop or more garage space Last but not least, there is 1178 SQFT Finished Attic Storage area, with real dormers and tons of natural light. That's approximately 5310 SQFT of space - not including the finished attic.
Location
State NV
County Douglas
Zoning PUD
Direction Johnson Lane - Fremont - Chiquita Circle
Rooms
Family Room None
Other Rooms Bonus Room
Dining Room Kitchen Combination
Kitchen Breakfast Bar
Interior
Interior Features Breakfast Bar, High Ceilings, Smart Thermostat, Walk-In Closet(s)
Heating Forced Air, Natural Gas
Cooling Central Air, Refrigerated
Flooring Ceramic Tile
Fireplaces Number 1
Fireplace Yes
Appliance Gas Cooktop
Laundry Cabinets, Laundry Area, Laundry Room, Shelves, Sink
Exterior
Parking Features Attached, Garage Door Opener, RV Access/Parking
Garage Spaces 5.0
Utilities Available Cable Available, Electricity Available, Internet Available, Natural Gas Available, Phone Available, Sewer Available, Water Available, Cellular Coverage, Water Meter Installed
Amenities Available Maintenance Grounds
View Y/N Yes
View Mountain(s), Peek, Ski Resort, Valley
Roof Type Composition,Pitched,Shingle
Porch Patio, Deck
Total Parking Spaces 5
Garage Yes
Building
Lot Description Gentle Sloping, Landscaped, Level, Sloped Up, Sprinklers In Front, Sprinklers In Rear
Story 1
Foundation Crawl Space
Water Public
Structure Type Batts Insulation,Frame,Wood Siding
Schools
Elementary Schools Pinon Hills
Middle Schools Carson Valley
High Schools Douglas
Others
Tax ID 142035411024
Acceptable Financing 1031 Exchange, Cash, Conventional, VA Loan
Listing Terms 1031 Exchange, Cash, Conventional, VA Loan
Read Less



