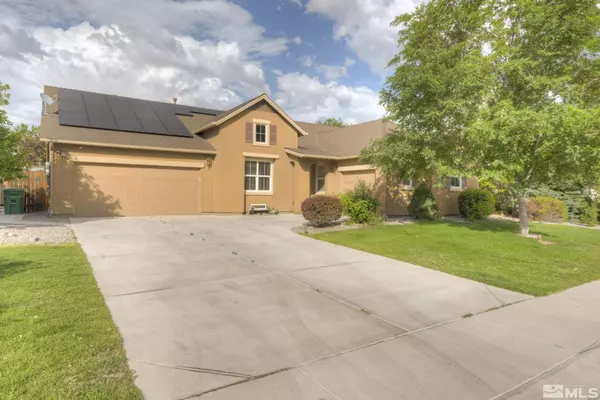For more information regarding the value of a property, please contact us for a free consultation.
170 Oakridge Dayton, NV 89403
Want to know what your home might be worth? Contact us for a FREE valuation!

Our team is ready to help you sell your home for the highest possible price ASAP
Key Details
Sold Price $495,000
Property Type Single Family Home
Sub Type Single Family Residence
Listing Status Sold
Purchase Type For Sale
Square Footage 2,239 sqft
Price per Sqft $221
Subdivision Nv
MLS Listing ID 220016661
Sold Date 04/10/23
Bedrooms 4
Full Baths 3
Year Built 2006
Annual Tax Amount $2,334
Lot Size 0.280 Acres
Acres 0.28
Property Description
Peacefully located in the Brookhaven subdivision in Dayton, this well maintained single family home boasts 4 bedrooms, 3 baths, a split 3 car attached garage and a highly functional floorplan. Beautiful views in this prime area near BLM with endless trails await! It boasts an excellent floor plan and living space. It features nice travertine floors throughout, hardwood in formal dining area and a large kitchen with island, plenty of cabinet space with roll-out shelves! Spacious master bedroom with large walk in closet and 2 bedrooms with Jack n' Jill sinks. Gorgeous pergola with fans and lights in the backyard creates a great atmosphere to entertain guests. Lots of pavers and wrap around patio with grass area and storage shed. Great location situated 15 minutes to Carson City and only 45 minutes to Reno. Agents, please read private remarks. Solar panels to be paid off at close of escrow with an acceptable offer to the Seller.
Location
State NV
County Lyon
Area Carson Plains
Zoning SFR
Rooms
Family Room Great Room
Other Rooms Yes, Office-Den(not incl bdrm)
Dining Room Separate/Formal
Kitchen Built-In Dishwasher, Garbage Disposal, Microwave Built-In, Island, Pantry, Cook Top - Gas, Single Oven Built-in
Interior
Interior Features Blinds - Shades, Smoke Detector(s), Security System - Owned, Water Softener - Owned, Filter System - Water
Heating Natural Gas, Forced Air, Fireplace, Central Refrig AC
Cooling Natural Gas, Forced Air, Fireplace, Central Refrig AC
Flooring Carpet, Ceramic Tile, Wood
Fireplaces Type Gas Log, Yes
Appliance Gas Range - Oven
Laundry Cabinets, Laundry Room, Shelves, Yes
Exterior
Exterior Feature BBQ Stubbed-In
Parking Features Attached, Garage Door Opener(s)
Garage Spaces 3.0
Fence Back
Community Features No Amenities
Utilities Available Electricity, Natural Gas, City - County Water, City Sewer, Cable, Telephone, Water Meter Installed, Solar - Photovoltaic, Internet Available
View Yes, Mountain, Desert
Roof Type Composition - Shingle,Pitched
Total Parking Spaces 3
Building
Story 1 Story
Foundation Concrete Slab
Level or Stories 1 Story
Structure Type Site/Stick-Built
Schools
Elementary Schools Riverview
Middle Schools Dayton
High Schools Dayton
Others
Tax ID 02938315
Ownership No
Horse Property No
Special Listing Condition None
Read Less



