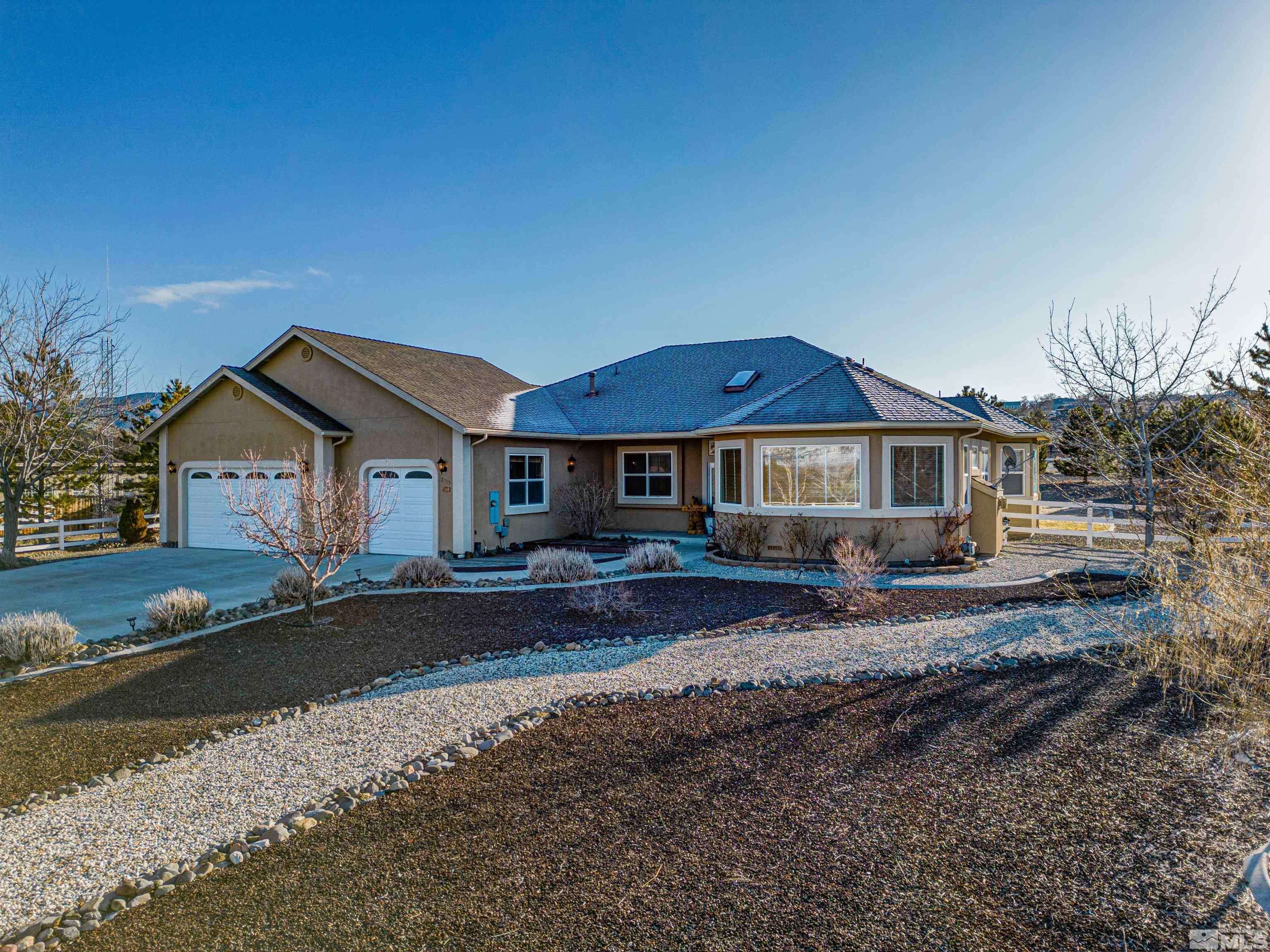For more information regarding the value of a property, please contact us for a free consultation.
2713 Pamela PL Place Minden, NV 89423
Want to know what your home might be worth? Contact us for a FREE valuation!

Our team is ready to help you sell your home for the highest possible price ASAP
Key Details
Sold Price $935,000
Property Type Single Family Home
Sub Type Single Family Residence
Listing Status Sold
Purchase Type For Sale
Square Footage 2,780 sqft
Price per Sqft $336
MLS Listing ID 230001977
Sold Date 04/24/23
Bedrooms 3
Full Baths 3
Year Built 2006
Annual Tax Amount $4,742
Lot Size 1.000 Acres
Acres 1.0
Lot Dimensions 1.0
Property Sub-Type Single Family Residence
Property Description
This beautifully maintained home sits on a full acre in the desirable Johnson Lane area. Plenty of space for entertaining, indoors and out, with an oversized kitchen, convenient wet bar, covered back patio, 3 car garage with walk up attic storage, and RV hookups! This home features three full baths, a huge hall closet, and a full sitting area in the giant main suite, that opens into the east facing outdoor living area. Relax and enjoy the breathtaking view of the Sierras right from your living room., Newer flooring throughout and touched up paint makes this home move-in ready! Easterly views showcase a panoramic of large trees towards the Pinenut Mountain Range. Front and backyards are adorned with mature evergreens, lilacs, forsythia, Purple Robe Locusts, and blooming roses right outside the master bedroom window! Fenced in garden area and storage shed are arranged perfectly for taking full advantage of the growing season ahead!
Location
State NV
County Douglas
Zoning SFR
Direction Stephanie
Rooms
Family Room None
Other Rooms Bedroom Office Main Floor
Dining Room Separate Formal Room
Kitchen Breakfast Bar
Interior
Interior Features Breakfast Bar, Ceiling Fan(s), High Ceilings, Primary Downstairs, Smart Thermostat, Walk-In Closet(s)
Heating Forced Air, Natural Gas
Cooling Central Air, Refrigerated
Flooring Ceramic Tile
Fireplaces Number 2
Fireplaces Type Gas
Equipment Satellite Dish
Fireplace Yes
Appliance Gas Cooktop
Laundry Cabinets, Laundry Area, Shelves, Sink
Exterior
Parking Features Attached, Garage Door Opener, RV Access/Parking
Garage Spaces 3.0
Utilities Available Cable Available, Electricity Available, Internet Available, Natural Gas Available, Phone Available, Sewer Available, Water Available, Water Meter Installed
Amenities Available None
View Y/N Yes
View Mountain(s)
Roof Type Composition,Shingle
Total Parking Spaces 3
Garage Yes
Building
Lot Description Landscaped, Level
Story 1
Foundation Crawl Space
Water Public
Structure Type Stucco
Schools
Elementary Schools Pinon Hills
Middle Schools Carson Valley
High Schools Douglas
Others
Tax ID 142034610040
Acceptable Financing 1031 Exchange, Cash, Conventional, VA Loan
Listing Terms 1031 Exchange, Cash, Conventional, VA Loan
Read Less



