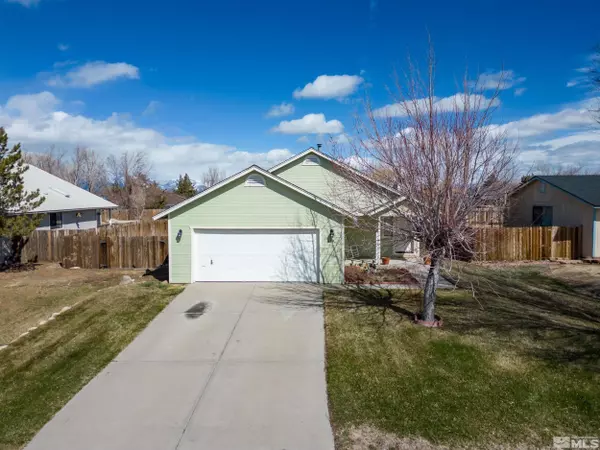For more information regarding the value of a property, please contact us for a free consultation.
618 Adaline Way Gardnerville, NV 89460-8401
Want to know what your home might be worth? Contact us for a FREE valuation!

Our team is ready to help you sell your home for the highest possible price ASAP
Key Details
Sold Price $450,000
Property Type Single Family Home
Sub Type Single Family Residence
Listing Status Sold
Purchase Type For Sale
Square Footage 1,520 sqft
Price per Sqft $296
Subdivision Nv
MLS Listing ID 230002800
Sold Date 05/25/23
Bedrooms 3
Full Baths 2
Year Built 1990
Annual Tax Amount $1,555
Lot Size 0.270 Acres
Acres 0.27
Property Sub-Type Single Family Residence
Property Description
An entertainer's dream come true in the Gardnerville Ranchos, this property features a spacious open floor plan and stunning outdoor spaces. This 3 bedroom 2 bathroom home boosts 1520sqft. Enter into the cozy and inviting living room with vaulted ceilings and a wood burning fireplace. Large windows throughout bring ample natural light into the comfortable dining area. The stylish kitchen features sleek cabinets and tile counter tops, stainless steel appliances, a cabinet pantry and a breakfast bar built for function and flexibility. Right off the kitchen you will find the spacious primary bedroom and bathroom with dual vanities and a private tub/shower combo. Make your way down the hall to find the two additional bedrooms and the guest bathroom. Don't forget to enjoy the spacious backyard with majestic mountain views. It's the perfect place to relax and enjoy the outdoors, away from the hustle and bustle of everyday life. This is a great home just waiting for its new owners! It's a very short drive to Tahoe, Reno/Sparks and Kirkwood.
Location
State NV
County Douglas
Area G/M Ranchos
Zoning SFR
Rooms
Family Room Living Rm Combo
Other Rooms None
Dining Room Family Rm Combo
Kitchen Breakfast Bar, Built-In Dishwasher, Garbage Disposal, Pantry
Interior
Interior Features Blinds - Shades, Smoke Detector(s)
Heating Central Refrig AC, Fireplace, Forced Air, Natural Gas
Cooling Central Refrig AC, Fireplace, Forced Air, Natural Gas
Flooring Carpet
Fireplaces Type Fireplace-Woodburning
Appliance Electric Range - Oven
Laundry Shelves, Yes
Exterior
Exterior Feature None - NA
Parking Features Attached, Garage Door Opener(s)
Garage Spaces 2.0
Fence Back, Partial
Community Features No Amenities
Utilities Available Cellular Coverage Avail, City - County Water, City Sewer, Electricity, Internet Available, Natural Gas, Telephone
View Mountain, Yes
Roof Type Composition - Shingle,Pitched
Total Parking Spaces 2
Building
Story 1 Story
Foundation Concrete - Crawl Space
Level or Stories 1 Story
Structure Type Site/Stick-Built
Schools
Elementary Schools Scarselli
Middle Schools Pau-Wa-Lu
High Schools Douglas
Others
Tax ID 122021810163
Ownership No
Horse Property No
Special Listing Condition None
Read Less



