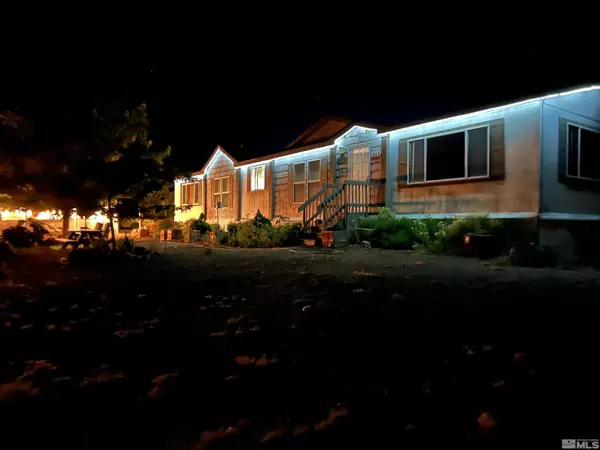For more information regarding the value of a property, please contact us for a free consultation.
241 Territory Road Dayton, NV 89403-9632
Want to know what your home might be worth? Contact us for a FREE valuation!

Our team is ready to help you sell your home for the highest possible price ASAP
Key Details
Sold Price $430,000
Property Type Manufactured Home
Sub Type Manufactured
Listing Status Sold
Purchase Type For Sale
Square Footage 2,201 sqft
Price per Sqft $195
Subdivision Nv
MLS Listing ID 230003884
Sold Date 08/17/23
Bedrooms 3
Full Baths 2
Year Built 2005
Annual Tax Amount $950
Lot Size 1.400 Acres
Acres 1.4
Property Description
Bring your RVs, toys and horse! This one won't last! 1.4 acres of a fully fenced, beautiful estate with mature trees. Several fruit trees behind home (apple, cherry, nectarine and more). The sprawling 2201 sq ft home is wonderfully maintained and boasts a bonus room that can be used for an office, bedroom, or family room. High ceilings and lots of ceiling fans throughout the home. Spacious, open kitchen, separate laundry room with sink, and a garden tub in the primary bedroom. Two sheds are staying (he-shed and a she-shed) so no need to keep paying for a storage unit. The BBQ nestled in the herb/flower garden and swamp cooler next to the house, both stay with the property (with no value or warranty implied). Walk into the enchanted gardens around the property. Come make this rural retreat your own! This delightful oasis will go fast!
Location
State NV
County Storey
Area Mark Twain
Zoning E1/MHO
Rooms
Family Room Ceiling Fan, High Ceiling, Separate
Other Rooms Bonus Room, Yes
Dining Room High Ceiling, Living Rm Combo
Kitchen Breakfast Bar, Built-In Dishwasher, Cook Top - Gas, Garbage Disposal, Island, Pantry, Single Oven Built-in
Interior
Interior Features Attic Fan, Blinds - Shades, Drapes - Curtains, Rods - Hardware, Smoke Detector(s)
Heating Electric, Evap Cooling, Forced Air, Programmable Thermostat, Propane
Cooling Electric, Evap Cooling, Forced Air, Programmable Thermostat, Propane
Flooring Carpet, Laminate, Sheet Vinyl
Fireplaces Type None
Appliance EnergyStar APPL 1 or More, Gas Range - Oven, Refrigerator in Kitchen
Laundry Cabinets, Laundry Room, Laundry Sink, Shelves, Yes
Exterior
Exterior Feature Satellite Dish - Owned
Parking Features Designated Parking, None, RV Access/Parking
Fence Full
Community Features No Amenities
Utilities Available Cellular Coverage Avail, Electricity, Internet Available, Propane, Septic, Well-Private
View Desert, Mountain, Trees, Yes
Roof Type Composition - Shingle,Pitched
Building
Story 1 Story
Foundation Post and Pier
Level or Stories 1 Story
Structure Type Manufactured/Converted
Schools
Elementary Schools Gallagher, Hugh
Middle Schools Virginia City
High Schools Virginia City
Others
Tax ID 00330106
Ownership No
Horse Property Yes
Special Listing Condition None
Read Less



