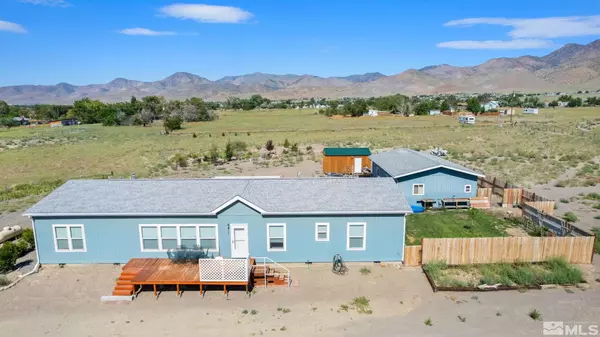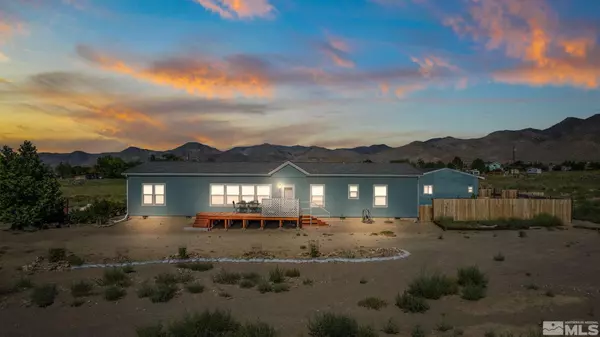For more information regarding the value of a property, please contact us for a free consultation.
220 Mark Twain Ave Dayton, NV 89403-9710
Want to know what your home might be worth? Contact us for a FREE valuation!

Our team is ready to help you sell your home for the highest possible price ASAP
Key Details
Sold Price $459,900
Property Type Manufactured Home
Sub Type Manufactured
Listing Status Sold
Purchase Type For Sale
Square Footage 2,221 sqft
Price per Sqft $207
Subdivision Nv
MLS Listing ID 230008236
Sold Date 09/05/23
Bedrooms 4
Full Baths 3
Half Baths 1
Year Built 2017
Annual Tax Amount $2,303
Lot Size 3.500 Acres
Acres 3.5
Property Description
Located on 3.85 Acres! Garage Workshop of 1000 sf! Large 2221 sf home with 4 bedrooms and a den, 3 full baths, huge kitchen & living dining area, covered deck in back and large deck in front, spacious additional storage shed & more. Many amenities including central air, gutters, wide hallways & handicap features if needed! The spacious kitchen has a large central island with an additional sink, the gas cooktop has a beautiful hood fan, plenty of cabinet space, pantry, solid surface countertops w/custom tile backsplash. The large living room has a recessed ceiling, ceiling fan and open to the dining area. The entire home has tile flooring. The dining area has a French door leading to the alumawood. covered back deck. The fenced in back yard leads to the spacious workshop/garage which includes 220 power, room for several cars, a separate workshop area which is insulated and sheet rocked and has heat, AC, 220 power and tons of lighting! There are sprinklers for the grass area, 3 yard hydrants for extra watering. The washer, dryer and white refrigerator in the kitchen will stay with the home.
Location
State NV
County Lyon
Area Mark Twain
Zoning Rr2t
Rooms
Family Room None
Other Rooms Office-Den(not incl bdrm), Yes
Dining Room Ceiling Fan, Great Room, High Ceiling
Kitchen Built-In Dishwasher, Cook Top - Gas, Garbage Disposal, Island, Pantry
Interior
Interior Features Blinds - Shades, Smoke Detector(s)
Heating Air Unit, Central Refrig AC, Forced Air, Propane
Cooling Air Unit, Central Refrig AC, Forced Air, Propane
Flooring Ceramic Tile
Fireplaces Type None
Appliance Dryer, Refrigerator in Kitchen, Washer
Laundry Cabinets, Laundry Room, Laundry Sink, Yes
Exterior
Exterior Feature None - N/A
Parking Features Detached, Garage Door Opener(s), Opener Control(s), RV Access/Parking
Garage Spaces 3.0
Fence Back
Community Features No Amenities
Utilities Available Cable, Cellular Coverage Avail, Electricity, Internet Available, Propane, Septic, Telephone, Well-Private
View Desert, Mountain, Peek View, Valley, Yes
Roof Type Composition - Shingle,Pitched
Total Parking Spaces 3
Building
Story 1 Story
Foundation Full Perimeter
Level or Stories 1 Story
Structure Type Manufactured/Converted
Schools
Elementary Schools Riverview
Middle Schools Dayton
High Schools Dayton
Others
Tax ID 01924204
Ownership No
Horse Property Yes
Special Listing Condition None
Read Less



