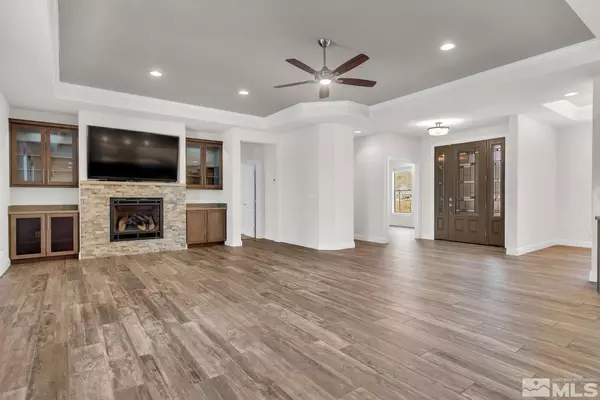For more information regarding the value of a property, please contact us for a free consultation.
224 Toscana Dr Dayton, NV 89403-9546
Want to know what your home might be worth? Contact us for a FREE valuation!

Our team is ready to help you sell your home for the highest possible price ASAP
Key Details
Sold Price $867,500
Property Type Single Family Home
Sub Type Single Family Residence
Listing Status Sold
Purchase Type For Sale
Square Footage 3,064 sqft
Price per Sqft $283
Subdivision Nv
MLS Listing ID 230010741
Sold Date 12/11/23
Bedrooms 4
Full Baths 3
Year Built 2015
Annual Tax Amount $6,146
Lot Size 0.540 Acres
Acres 0.54
Property Description
Welcome to your dream home in the highly sought-after Santa Maria Ranch neighborhood! This stunning single-family home is a true gem, offering luxury living and exceptional features that will make you fall in love at first sight. Situated on a generous .54-acre corner lot, this property boasts ample space and privacy. The meticulous landscaping in the front yard sets the tone for what's to come as you step inside this 3,064 square foot masterpiece. As you enter, you'll be greeted by pristine ceramic tile floors that lead you through the spacious and well-designed interior. The heart of this home is the gourmet kitchen, adorned with beautiful Brazilian granite countertops, modern appliances, and even a built-in wine fridge. Whether you're a seasoned chef or simply love to entertain, this kitchen will be the center of countless culinary adventures. The open concept layout seamlessly connects the kitchen to the great room, creating a warm and inviting space for family gatherings and entertaining guests. A separate formal dining room offers an elegant setting for special occasions and dinner parties. With 4 generously sized bedrooms and 3 bathrooms, there's plenty of room for everyone to have their own space. The master suite is a true sanctuary, featuring French doors that lead outside, his and hers walk-in closets, a double vanity, a custom tile shower, and a separate tub. This private oasis within your home ensures that relaxation is just a few steps away. For the car enthusiast or those with multiple vehicles, the RV garage and tandem garage can accommodate up to 4 cars, providing plenty of space for your prized possessions. Whether you have an RV, a boat, or just want extra storage, this feature is a rare find and adds incredible value to the property. Outside, you'll find an open canvas in the backyard, ready for your personal touch. The covered patio with a built-in BBQ is the perfect spot to host outdoor gatherings, enjoying the beautiful Nevada weather year-round. Don't miss this incredible opportunity to own a piece of Santa Maria Ranch luxury living. This home combines elegance, functionality, and space, making it the ideal place to create lasting memories with family and friends. Schedule your showing today and experience the epitome of upscale living in this prestigious neighborhood.
Location
State NV
County Lyon
Area Downtown Dayton
Zoning Rr1
Rooms
Family Room None
Other Rooms None
Dining Room High Ceiling, Separate/Formal
Kitchen Built-In Dishwasher, Garbage Disposal, Island, Breakfast Bar, Cook Top - Gas, Single Oven Built-in
Interior
Interior Features None
Heating Natural Gas, Forced Air, Central Refrig AC
Cooling Natural Gas, Forced Air, Central Refrig AC
Flooring Carpet, Ceramic Tile
Fireplaces Type Yes, One
Appliance None
Laundry Yes, Laundry Room, Laundry Sink, Cabinets
Exterior
Exterior Feature BBQ Built-In
Parking Features Attached, Tandem, RV Garage
Garage Spaces 5.0
Fence Back
Community Features Common Area Maint
Utilities Available Electricity, Natural Gas, City - County Water, City Sewer, Cable, Telephone, Internet Available
View Yes, Mountain
Roof Type Pitched,Tile
Total Parking Spaces 5
Building
Story 2 Story
Foundation Concrete - Crawl Space
Level or Stories 2 Story
Structure Type Site/Stick-Built
Schools
Elementary Schools Dayton
Middle Schools Dayton
High Schools Dayton
Others
Tax ID 02935401
Ownership Yes
Monthly Total Fees $30
Horse Property No
Special Listing Condition None
Read Less



