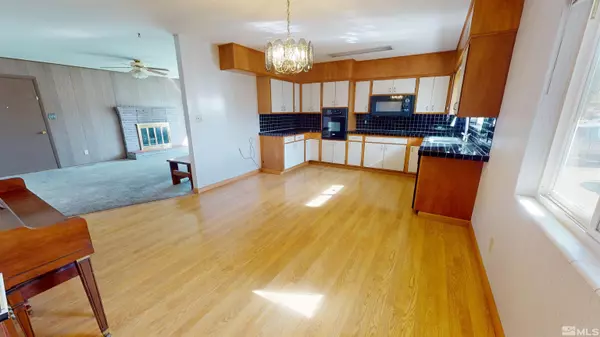For more information regarding the value of a property, please contact us for a free consultation.
1528 Mizpah St Winnemucca, NV 89445
Want to know what your home might be worth? Contact us for a FREE valuation!

Our team is ready to help you sell your home for the highest possible price ASAP
Key Details
Sold Price $339,900
Property Type Single Family Home
Sub Type Single Family Residence
Listing Status Sold
Purchase Type For Sale
Square Footage 2,464 sqft
Price per Sqft $137
Subdivision Nv
MLS Listing ID 230004957
Sold Date 02/26/24
Bedrooms 3
Full Baths 3
Year Built 1963
Annual Tax Amount $1,042
Lot Size 8,276 Sqft
Acres 0.19
Property Description
This home is old world charm at its finest top to bottom. The 1232 Sq. Ft. up and 1232 Sq. Ft. Basement is located one block from the golf course. 3 Bedrooms, 2 bath living room and kitchen on the entry level and 5 rooms in the basement. The family room, craft room, 3rd bathroom and two other storage rooms give you a great deal of addition living area. The kitchen has elect. cook top stove, built in microwave, dishwasher, wall oven with tile counter tops and back splash. The living room has NG fireplace. The home has a carport with entry off Mizpah and a 400 Sq. Foot cinder block detached garage with ally access in back and auto garage door opener. The back yard has cement patio area lawn area and several verities of fruit trees, cherry, peach, plumb and apple. The roof is 7 years old, the furnace and central air unit is 2 years old. The home is in very good condition and a must see for what it has to offer in Sq. Footage, condition and location.
Location
State NV
County Humboldt
Area Winnemucca (Humboldt Co)
Zoning R-1-6
Rooms
Family Room Separate
Other Rooms Sewing Room, Bonus Room, Basement - Finished
Dining Room Kitchen Combo
Kitchen Built-In Dishwasher, Garbage Disposal, Microwave Built-In, Cook Top - Electric, Single Oven Built-in
Interior
Interior Features Drapes - Curtains, Blinds - Shades, Rods - Hardware
Heating Natural Gas, Forced Air
Cooling Natural Gas, Forced Air
Flooring Carpet, Sheet Vinyl, Laminate
Fireplaces Type Yes, Gas Log
Appliance Electric Range - Oven
Laundry Yes, Shelves
Exterior
Exterior Feature None - N/A
Garage Detached, Garage Door Opener(s), Opener Control(s)
Garage Spaces 1.0
Fence Back
Community Features No Amenities
Utilities Available Electricity, Natural Gas, City - County Water, City Sewer, Telephone, Water Meter Installed, Internet Available
View Mountain
Roof Type Composition - Shingle
Total Parking Spaces 2
Building
Story 1 Story
Foundation Concrete - Crawl Space
Level or Stories 1 Story
Structure Type Site/Stick-Built
Schools
Elementary Schools Sonoma Heights Elementary
Middle Schools French Ford Middle School
High Schools Albert Lowry High School
Others
Tax ID 16013303
Ownership No
Horse Property No
Special Listing Condition None
Read Less
GET MORE INFORMATION




