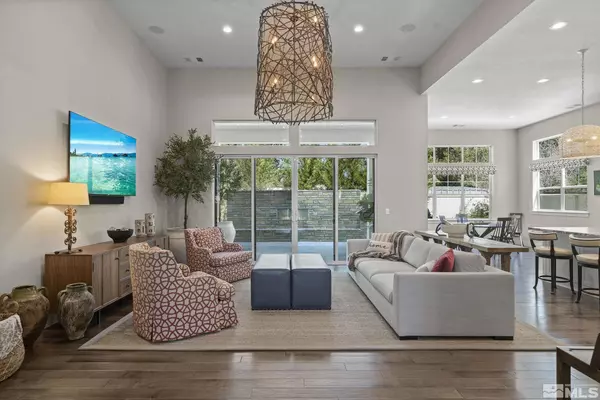For more information regarding the value of a property, please contact us for a free consultation.
709 W Pleasant Oak Trl Reno, NV 89511-8547
Want to know what your home might be worth? Contact us for a FREE valuation!

Our team is ready to help you sell your home for the highest possible price ASAP
Key Details
Sold Price $1,190,000
Property Type Single Family Home
Sub Type Single Family Residence
Listing Status Sold
Purchase Type For Sale
Square Footage 2,608 sqft
Price per Sqft $456
Subdivision Nv
MLS Listing ID 230011201
Sold Date 03/08/24
Bedrooms 3
Full Baths 3
Half Baths 1
Year Built 2020
Annual Tax Amount $9,155
Lot Size 6,098 Sqft
Acres 0.14
Property Description
Highly desirable single level living inside the private gates of Rancharrah! Upon entering the front door, you will be swept away with the dramatic ceiling heights in foyer, luxe modern family living spaces, and covered outdoor logia featuring built in fireplace and outdoor kitchen ideal for entertaining. Rare private location with no rear neighbors and ample 3 car garage. Own a piece of history in this iconic estate with unparalleled amenities. The space you desire and the lifestyle you want. Conveniently located in the heart of Reno behind private guard gated entrance with walkability to the Club at Rancharrah which includes a private restaurant, wine lounge, three-level fitness center, Day Spa, resort style pool/hot tub, pickle ball courts, and endless social activities. Walk across the bridge over the pond to the Village at Rancharrah where you can enjoy dining, shopping, and wellness.
Location
State NV
County Washoe
Area Reno-Southwest
Zoning Pd
Rooms
Family Room Separate
Other Rooms Yes, Office-Den(not incl bdrm), Entry-Foyer
Dining Room Separate/Formal, Kitchen Combo, High Ceiling
Kitchen Built-In Dishwasher, Garbage Disposal, Microwave Built-In, Island, Pantry, Breakfast Bar, Breakfast Nook, Cook Top - Gas, Double Oven Built-in, EnergyStar APPL 1 or More, SMART Appliance 1 or More
Interior
Interior Features Drapes - Curtains, Blinds - Shades, Rods - Hardware, Smoke Detector(s), Security System - Owned, Keyless Entry, SMART Appliance 1 or More
Heating Natural Gas, Forced Air, Central Refrig AC, EnergyStar APPL 1 or More, SMART Appliance 1 or More, Programmable Thermostat
Cooling Natural Gas, Forced Air, Central Refrig AC, EnergyStar APPL 1 or More, SMART Appliance 1 or More, Programmable Thermostat
Flooring Carpet, Wood, Porcelain
Fireplaces Type None
Appliance Washer, Dryer, Gas Range - Oven, Refrigerator in Kitchen, EnergyStar APPL 1 or More, SMART Appliance 1 or More
Laundry Yes, Laundry Room, Laundry Sink, Cabinets, Shelves
Exterior
Exterior Feature BBQ Built-In
Parking Features Attached, Garage Door Opener(s), Opener Control(s)
Garage Spaces 3.0
Fence Full
Community Features Club Hs/Rec Room, Common Area Maint, Gates/Fences, Gym, Insured Structure, Pool, Sauna, Security, Security Gates, Snow Removal, Spa/Hot Tub
Utilities Available Electricity, Natural Gas, City - County Water, City Sewer, Cable, Telephone, Water Meter Installed, Internet Available, Cellular Coverage Avail, Centralized Data Panel
View Trees
Roof Type Pitched,Composition - Shingle,Metal
Total Parking Spaces 3
Building
Story 1 Story
Foundation Concrete Slab
Level or Stories 1 Story
Structure Type Site/Stick-Built
Schools
Elementary Schools Huffaker
Middle Schools Pine
High Schools Reno
Others
Tax ID 22607120
Ownership Yes
Monthly Total Fees $625
Horse Property No
Special Listing Condition None
Read Less



