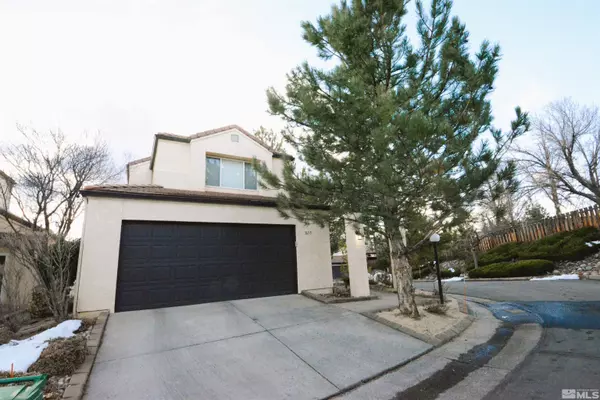For more information regarding the value of a property, please contact us for a free consultation.
3655 Skyline Blvd Reno, NV 89509-5696
Want to know what your home might be worth? Contact us for a FREE valuation!

Our team is ready to help you sell your home for the highest possible price ASAP
Key Details
Sold Price $535,000
Property Type Single Family Home
Sub Type Single Family Residence
Listing Status Sold
Purchase Type For Sale
Square Footage 1,484 sqft
Price per Sqft $360
Subdivision Nv
MLS Listing ID 240002535
Sold Date 04/02/24
Bedrooms 2
Full Baths 2
Half Baths 1
Year Built 1994
Annual Tax Amount $2,530
Lot Size 3,484 Sqft
Acres 0.08
Property Description
Wonderful Skyline Bl Vista del Sur home in excellent condition. Master suite on the main level with walk in closet and double sinks. Central A/C. Recent upgrades include flooring, appliances and window coverings. Purchase price included washer, dryer and refrigerators. HOA includes resort living club house, tennis, pickleball and swimming pool. Keyless entry. Tile roof and stucco exterior. Furnishings available for purchase.
Location
State NV
County Washoe
Area Reno-Southwest
Zoning MF14
Rooms
Family Room Great Room, Firplce-Woodstove-Pellet, High Ceiling
Other Rooms Yes, Office-Den(not incl bdrm)
Dining Room Family Rm Combo, Great Room, High Ceiling
Kitchen Built-In Dishwasher, Microwave Built-In, Single Oven Built-in
Interior
Interior Features Drapes - Curtains, Blinds - Shades, Smoke Detector(s), Keyless Entry
Heating Natural Gas, Forced Air, Central Refrig AC
Cooling Natural Gas, Forced Air, Central Refrig AC
Flooring Laminate
Fireplaces Type Yes, One, Gas Log
Appliance Washer, Dryer, Electric Range - Oven, Refrigerator in Kitchen, Refrigerator in Other rm
Laundry Yes, Laundry Room, Cabinets
Exterior
Exterior Feature None - N/A
Parking Features Attached, Garage Door Opener(s)
Garage Spaces 2.0
Fence Back
Community Features Addl Parking, Club Hs/Rec Room, Common Area Maint, Exterior Maint, Pool, Snow Removal, Tennis
Utilities Available Electricity, Natural Gas, City - County Water, City Sewer, Cable, Telephone, Water Meter Installed, Internet Available, Cellular Coverage Avail
View Peek View
Roof Type Tile
Total Parking Spaces 2
Building
Story 2 Story
Entry Level Ground Floor
Foundation Concrete Slab
Level or Stories 2 Story
Structure Type Site/Stick-Built
Schools
Elementary Schools Caughlin Ranch
Middle Schools Swope
High Schools Reno
Others
Tax ID 02367119
Ownership Yes
Monthly Total Fees $480
Horse Property No
Special Listing Condition None
Read Less
GET MORE INFORMATION




