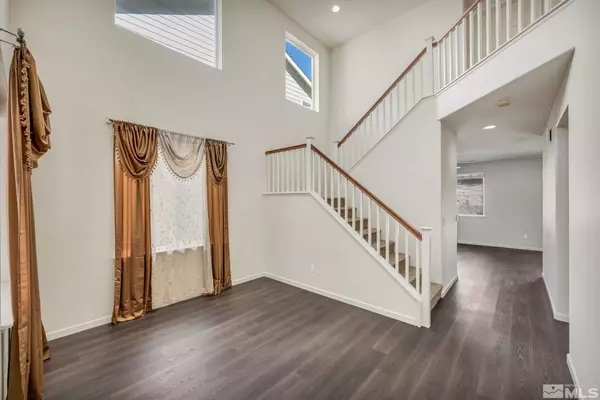For more information regarding the value of a property, please contact us for a free consultation.
1250 Silver Crest Circle Reno, NV 89523
Want to know what your home might be worth? Contact us for a FREE valuation!

Our team is ready to help you sell your home for the highest possible price ASAP
Key Details
Sold Price $545,000
Property Type Single Family Home
Sub Type Single Family Residence
Listing Status Sold
Purchase Type For Sale
Square Footage 1,991 sqft
Price per Sqft $273
Subdivision Nv
MLS Listing ID 230012144
Sold Date 04/02/24
Bedrooms 3
Full Baths 2
Half Baths 1
Year Built 2005
Annual Tax Amount $3,396
Lot Size 5,096 Sqft
Acres 0.117
Property Description
This Northwest Reno home is inviting, airy, and bright. Walking distance to Rainbow Ridge Park! Inside, you’ll find a gas fireplace with a stone-look tile surround, vinyl plank flooring throughout the first level, and ample storage in every nook and cranny. Enjoy great room living with the luxury of a separated formal dining room, complete with built-in buffet cabinetry. All of the home’s three bedrooms and two bathrooms are upstairs and there is a powder room on the ground floor. The primary bathroom offers double sinks, a garden soaker tub, oversized shower stall, and separated water closet. The backyard features tiered landscaping and a concrete patio.
Location
State NV
County Washoe
Area Reno-Northwest Suburban
Zoning SF11
Rooms
Family Room Separate
Other Rooms None
Dining Room Separate/Formal
Kitchen Garbage Disposal, Pantry
Interior
Interior Features Blinds - Shades, Rods - Hardware
Heating Natural Gas, Forced Air, Central Refrig AC
Cooling Natural Gas, Forced Air, Central Refrig AC
Flooring Carpet, Vinyl Tile, Sheet Vinyl
Fireplaces Type Yes, One, Gas Log
Appliance Washer, Dryer, Gas Range - Oven, Refrigerator in Kitchen
Laundry Yes, Laundry Room, Cabinets
Exterior
Exterior Feature None - N/A
Parking Features Attached, Garage Door Opener(s)
Garage Spaces 2.0
Fence Back
Community Features No Amenities
Utilities Available Electricity, Natural Gas, City - County Water, Water Meter Installed
Roof Type Composition - Shingle
Total Parking Spaces 2
Building
Story 2 Story
Foundation Concrete Slab
Level or Stories 2 Story
Structure Type Site/Stick-Built
Schools
Elementary Schools Winnemucca, Sarah
Middle Schools Billinghurst
High Schools Mc Queen
Others
Tax ID 20219311
Ownership No
Horse Property No
Special Listing Condition None
Read Less
GET MORE INFORMATION




