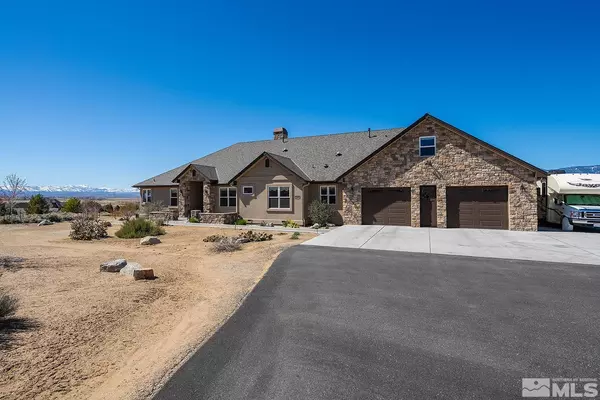For more information regarding the value of a property, please contact us for a free consultation.
2368 Kincaid Ave Minden, NV 89423
Want to know what your home might be worth? Contact us for a FREE valuation!

Our team is ready to help you sell your home for the highest possible price ASAP
Key Details
Sold Price $1,395,000
Property Type Single Family Home
Sub Type Single Family Residence
Listing Status Sold
Purchase Type For Sale
Square Footage 2,458 sqft
Price per Sqft $567
Subdivision Nv
MLS Listing ID 240003830
Sold Date 05/10/24
Bedrooms 3
Full Baths 2
Half Baths 1
Year Built 2017
Annual Tax Amount $6,469
Lot Size 5.000 Acres
Acres 5.0
Property Description
Immerse yourself in the Carson Valley lifestyle. This stunning custom home sits on 5 well-appointed acres, overlooking swathes of verdant green that make up the Carson Valley greenbelt, with unobstructed views of the snowcapped Sierra Nevada range offering a spectacularly picturesque backdrop from every room. This 2458 SQ.FT home boasts 3 bedrooms, 2.5 bathrooms and an oversized, 5-car garage and workshop with a large RV Parking Pad w/ 50amp plug and an RV dump. Inside you’ll find an easy, comfortable floor-plan, sensibly designed with a great flow and high, 10' ceilings that lend an air of spaciousness, with custom design touches throughout. Centrally located in the home, the open and spacious gourmet kitchen sets the perfect scene for hosting & entertaining with its handsome granite countertops, Hickory cabinets, oversized island, large pantry and updated stainless steel appliances. The luxurious primary suite is sunny and bright, with two massive, custom walk-in closets and main bathroom complete with dual sinks, a glass walk-in shower, soaking tub and heated tile floors. Other attractively accoutered rooms include a great room and formal dining room, a large laundry & mud room with a laundry sink, cabinets, built-in bench and folding area and two generously-sized guest bedrooms. The exterior of the home is fenced and low maintenance with tasteful and mature landscaping, uncovered and covered patio(s) with solar walkway lighting and a sweeping, gated & paved driveway. This property has it all - close access to BLM, beauty, privacy, space!
Location
State NV
County Douglas
Area G/M Johnson Ln
Zoning sfr
Rooms
Family Room None
Other Rooms Yes, Bonus Room, Entry-Foyer, Workshop, Sun Room
Dining Room Separate/Formal, Great Room
Kitchen Built-In Dishwasher, Garbage Disposal, Microwave Built-In, Island, Pantry, Breakfast Bar
Interior
Interior Features Blinds - Shades, Rods - Hardware, Smoke Detector(s), Security System - Owned, Water Softener - Owned, Filter System - Water
Heating Propane, Electric, Forced Air, Radiant Heat-Floor, Central Refrig AC, Programmable Thermostat
Cooling Propane, Electric, Forced Air, Radiant Heat-Floor, Central Refrig AC, Programmable Thermostat
Flooring Carpet, Ceramic Tile, Laminate
Fireplaces Type Yes, One, Gas Log
Appliance Gas Range - Oven
Laundry Yes, Laundry Room, Laundry Sink, Cabinets, Shelves
Exterior
Exterior Feature Satellite Dish - Owned, Dog Run, Workshop
Garage Attached, Tandem, Garage Door Opener(s), RV Access/Parking, Opener Control(s)
Garage Spaces 5.0
Fence Partial, Front, Back
Community Features No Amenities
Utilities Available Electricity, Propane, Well-Private, Septic, Telephone, Internet Available, Cellular Coverage Avail, Centralized Data Panel
View Yes, Mountain, Valley, Desert, Peek View, Ski Resort
Roof Type Pitched,Composition - Shingle
Total Parking Spaces 5
Building
Story 1 Story
Foundation Concrete - Crawl Space
Level or Stories 1 Story
Structure Type 2x6 Exterior
Schools
Elementary Schools Pinon Hills
Middle Schools Carson Valley
High Schools Douglas
Others
Tax ID 132011001032
Ownership No
Horse Property Yes
Special Listing Condition None
Read Less
GET MORE INFORMATION




