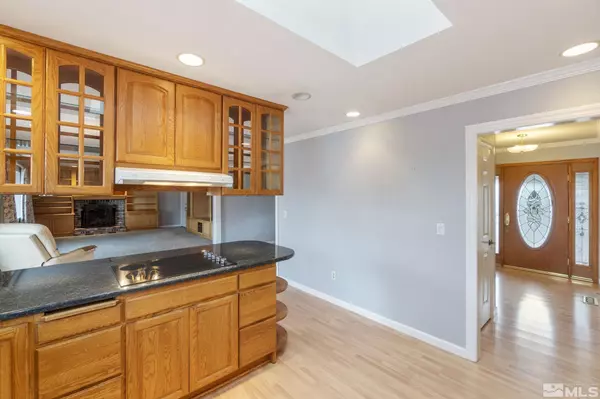For more information regarding the value of a property, please contact us for a free consultation.
1593 Wildrose Minden, NV 89423
Want to know what your home might be worth? Contact us for a FREE valuation!

Our team is ready to help you sell your home for the highest possible price ASAP
Key Details
Sold Price $600,000
Property Type Single Family Home
Sub Type Single Family Residence
Listing Status Sold
Purchase Type For Sale
Square Footage 1,647 sqft
Price per Sqft $364
Subdivision Nv
MLS Listing ID 240000156
Sold Date 05/23/24
Bedrooms 3
Full Baths 2
Year Built 1974
Annual Tax Amount $2,531
Lot Size 9,583 Sqft
Acres 0.22
Property Description
Concerts in the park, car shows, restaurants, shopping & more are just a 5 min. walk from this beautiful downtown Minden home. Enjoy the mature landscaping, views and serenity from the front porch or entertain a crowd on the large deck in the private and gorgeous backyard. This beautifully updated home features crown molding throughout, deep window sills, custom alder built in cabinets and shelving and a cozy gas/log fireplace in the family room. The cheery kitchen has a window over the sink, skylight, lots of cabinets and a five-burner cooktop. Additional opportunities for storage or more with a bonus room off the spacious master that could be an office, sewing, gym, crafts or even a large walk-in. Custom tile in both showers with corner seats. Ornamental gates lead to a shed and a huge, paved RV/Carport for your toys. Storage and projects won't be an issue in the 2-car garage that features built in cabinets and a built in workbench. Additional upgraded features include stamped concrete walkways and vinyl fencing. Curb appeal! Enjoy tax friendly NV while living your best life just 30 minutes Lake Tahoe and 45 minutes from Reno airport. This single story home is perfect for retirement but also close to terrific schools and trails.
Location
State NV
County Douglas
Area G/M Downtown
Zoning SFR
Rooms
Family Room Firplce-Woodstove-Pellet, Ceiling Fan
Other Rooms Bonus Room, Entry-Foyer
Dining Room Family Rm Combo
Kitchen Built-In Dishwasher, Garbage Disposal, Microwave Built-In, Breakfast Bar, Cook Top - Electric, Single Oven Built-in
Interior
Interior Features Drapes - Curtains, Blinds - Shades, Rods - Hardware, Smoke Detector(s)
Heating Natural Gas, Forced Air, Fireplace
Cooling Natural Gas, Forced Air, Fireplace
Flooring Carpet, Ceramic Tile, Laminate
Fireplaces Type Yes, One, Gas Log
Appliance Electric Range - Oven
Laundry Yes, Garage, Shelves
Exterior
Exterior Feature None - N/A
Garage Attached, Carport, Garage Door Opener(s), RV Access/Parking
Garage Spaces 2.0
Fence Back
Community Features No Amenities
Utilities Available Electricity, Natural Gas, City - County Water, City Sewer, Telephone, Internet Available, Cellular Coverage Avail
View Mountain, Peek View
Roof Type Pitched,Composition - Shingle
Total Parking Spaces 3
Building
Story 1 Story
Foundation Concrete - Crawl Space
Level or Stories 1 Story
Structure Type Site/Stick-Built
Schools
Elementary Schools Minden
Middle Schools Carson Valley
High Schools Douglas
Others
Tax ID 132032116005
Ownership No
Horse Property No
Special Listing Condition None
Read Less
GET MORE INFORMATION




