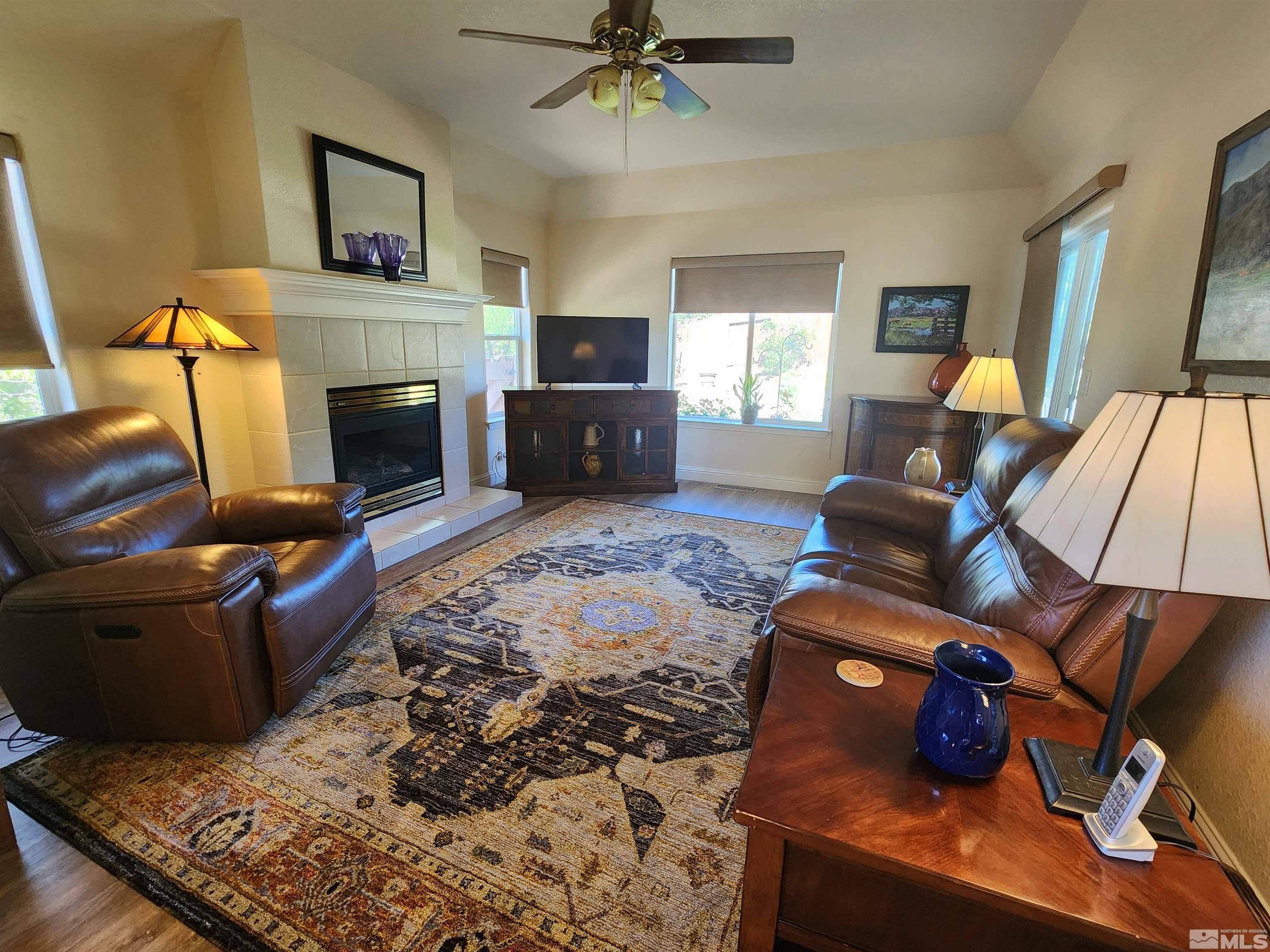For more information regarding the value of a property, please contact us for a free consultation.
2867 San Juan CIR Circle Minden, NV 89423
Want to know what your home might be worth? Contact us for a FREE valuation!

Our team is ready to help you sell your home for the highest possible price ASAP
Key Details
Sold Price $710,000
Property Type Single Family Home
Sub Type Single Family Residence
Listing Status Sold
Purchase Type For Sale
Square Footage 1,925 sqft
Price per Sqft $368
MLS Listing ID 240009650
Sold Date 09/03/24
Bedrooms 3
Full Baths 2
HOA Fees $30/ann
Year Built 2002
Annual Tax Amount $3,206
Lot Size 0.280 Acres
Acres 0.28
Lot Dimensions 0.28
Property Sub-Type Single Family Residence
Property Description
Beautiful, well maintained home in the established Saratoga Springs community that is designed with meandering walking paths and parks. Situated on the corner of a cul de sac with RV access and parking; sit back, relax and enjoy the views from the arched front living room picture window. A separate family room provides yet another space to gather in front of the fireplace while watching your favorite TV show and be nearby the kitchen for snacks., Lots of windows afford natural light and the Seller recently installed vinyl plank flooring in the living areas. A spacious kitchen has tons of counter space and an L shaped island housing the gas range and oven. The large primary bedroom has a slider door to access the covered back patio where you can relax and enjoy the private and peaceful landscaped backyard. Its bathroom features double sinks and separate shower stall and deep garden tub. Have an RV? The huge driveway as well as large side yard accommodate plenty of room on concrete pads for RV parking. Located within a short drive to major shopping and Lake Tahoe come see while it lasts!
Location
State NV
County Douglas
Zoning SFR
Direction Corner of Jackie and San Juan
Rooms
Family Room Ceiling Fan(s)
Other Rooms None
Dining Room Living Room Combination
Kitchen Breakfast Bar
Interior
Interior Features Breakfast Bar, Ceiling Fan(s), Kitchen Island, Pantry, Walk-In Closet(s)
Heating Electric, Forced Air, Natural Gas
Cooling Central Air, Electric, Refrigerated
Flooring Tile
Fireplaces Number 1
Fireplaces Type Gas Log
Fireplace Yes
Laundry Cabinets, Laundry Area, Laundry Room, Shelves, Sink
Exterior
Exterior Feature None
Parking Features Attached, Garage Door Opener, RV Access/Parking
Garage Spaces 3.0
Utilities Available Cable Available, Electricity Available, Internet Available, Natural Gas Available, Phone Available, Sewer Available, Water Available, Cellular Coverage
Amenities Available Maintenance Grounds
View Y/N Yes
View Mountain(s)
Roof Type Composition,Pitched,Shingle
Porch Patio
Total Parking Spaces 3
Garage Yes
Building
Lot Description Corner Lot, Cul-De-Sac, Landscaped, Level, Sprinklers In Front, Sprinklers In Rear
Story 1
Foundation Crawl Space
Water Public
Structure Type Wood Siding
Schools
Elementary Schools Pinon Hills
Middle Schools Carson Valley
High Schools Douglas
Others
Tax ID 142028311020
Acceptable Financing 1031 Exchange, Cash, Conventional, FHA, VA Loan
Listing Terms 1031 Exchange, Cash, Conventional, FHA, VA Loan
Read Less



