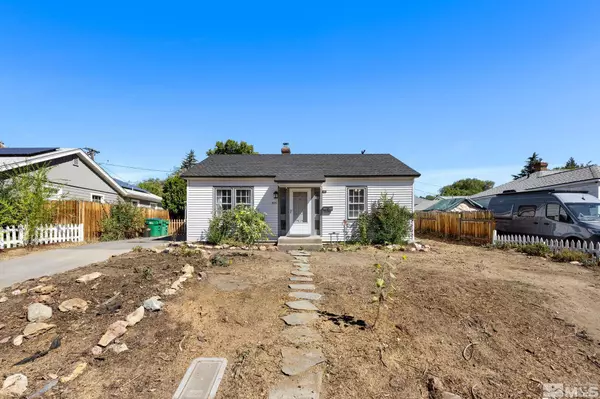For more information regarding the value of a property, please contact us for a free consultation.
925 Kimbal Dr. Reno, NV 89503
Want to know what your home might be worth? Contact us for a FREE valuation!

Our team is ready to help you sell your home for the highest possible price ASAP
Key Details
Sold Price $492,000
Property Type Single Family Home
Sub Type Single Family Residence
Listing Status Sold
Purchase Type For Sale
Square Footage 1,312 sqft
Price per Sqft $375
Subdivision Nv
MLS Listing ID 240011069
Sold Date 09/27/24
Bedrooms 3
Full Baths 2
Year Built 1946
Annual Tax Amount $1,029
Lot Size 6,098 Sqft
Acres 0.14
Property Description
This charming 1946-built home in Reno's West University neighborhood offers vintage charm with modern updates. Featuring 3 bedrooms, 2 bathrooms, and beautiful hardwood floors, it’s filled with character. With a brand new central AC installed in 2023. This property also boasts a detached one-car garage, a carport, space for RV parking, and a backyard with newly installed pavers, perfect for outdoor relaxation and gardening. Perfectly situated close to the University of Nevada, Reno, and downtown, this home is ideal for those seeking a blend of classic charm and convenience. With an easy low-maintenance front and backyard with a chicken coop. Perfect for investors looking for a centrally located rental property or owner-occupiers looking for that charming home in a beautiful neighborhood!
Location
State NV
County Washoe
Zoning Sf8
Rooms
Family Room Separate, Ceiling Fan
Other Rooms None
Dining Room Living Rm Combo, Ceiling Fan
Kitchen Built-In Dishwasher, Garbage Disposal, Pantry, Breakfast Bar
Interior
Interior Features Drapes - Curtains, Rods - Hardware, Smoke Detector(s), Keyless Entry
Heating Natural Gas, Central Refrig AC, Programmable Thermostat
Cooling Natural Gas, Central Refrig AC, Programmable Thermostat
Flooring Carpet, Ceramic Tile, Wood
Fireplaces Type Yes, Fireplace-Woodburning
Appliance Washer, Dryer, Electric Range - Oven, Refrigerator in Kitchen
Laundry Yes, Hall Closet, Shelves
Exterior
Exterior Feature None - N/A
Garage Detached, Carport, RV Access/Parking
Garage Spaces 1.0
Fence Back
Community Features No Amenities
Utilities Available Electricity, Natural Gas, City - County Water, City Sewer, Cable, Internet Available, Cellular Coverage Avail
Roof Type Pitched,Composition - Shingle
Total Parking Spaces 2
Building
Story 1 Story
Foundation Concrete - Crawl Space
Level or Stories 1 Story
Structure Type Site/Stick-Built
Schools
Elementary Schools Peavine
Middle Schools Clayton
High Schools Reno
Others
Tax ID 00236506
Ownership No
Horse Property No
Special Listing Condition None
Read Less
GET MORE INFORMATION




