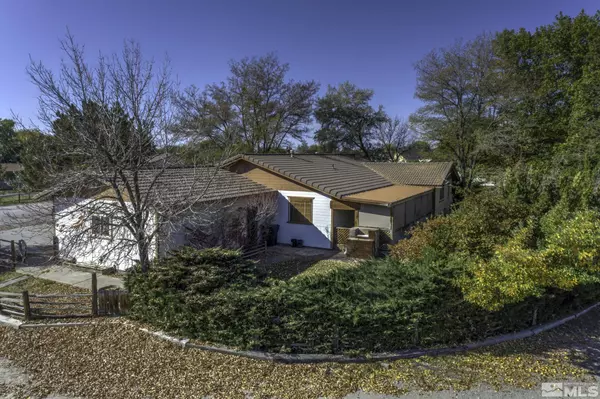For more information regarding the value of a property, please contact us for a free consultation.
2626 Rice Road Fallon, NV 89406
Want to know what your home might be worth? Contact us for a FREE valuation!

Our team is ready to help you sell your home for the highest possible price ASAP
Key Details
Sold Price $462,500
Property Type Single Family Home
Sub Type Single Family Residence
Listing Status Sold
Purchase Type For Sale
Square Footage 1,879 sqft
Price per Sqft $246
Subdivision Nv
MLS Listing ID 230012988
Sold Date 10/02/24
Bedrooms 3
Full Baths 2
Year Built 1983
Annual Tax Amount $1,986
Lot Size 1.440 Acres
Acres 1.44
Property Description
A quiet, peaceful neighborhood in rural Fallon. Floor plan offers 3 bedrooms with an additional office/den. Kitchen has a nook/mud room area as you come in off the screened in porch. There is a 551 sq/ft finished basement with access through the garage. Attached 2 car garage, and a 1200 square foot metal shop in back yard. Shop could be used for RV parking, and plenty of additional parking on the property. 144 square foot loafing shed in back yard. The open field/meadow at rear of parcel could be used for a multitude of purposes. Large screened in porch runs along the rear of the home with access to the nook/mud room off kitchen. Washer, dryer, refrigerator in kitchen, shed and pool table in finished basement included at no value nor implied warranty. Fully fenced around main yard. Partially fenced for entire parcel. Full sprinklers and full drip Automatic for main yard. This 1.44 acre parcel holds so much potential for a home owner. Please schedule a showing soon and see if it works for you.
Location
State NV
County Churchill
Zoning E1
Rooms
Family Room None
Other Rooms Yes, Office-Den(not incl bdrm)
Dining Room Separate/Formal
Kitchen Built-In Dishwasher, Garbage Disposal, Microwave Built-In, Breakfast Bar, Breakfast Nook, Single Oven Built-in
Interior
Interior Features Blinds - Shades, Smoke Detector(s), Water Softener - Owned, Filter System - Water
Heating Natural Gas, Forced Air, Central Refrig AC
Cooling Natural Gas, Forced Air, Central Refrig AC
Flooring Carpet, Vinyl Tile
Fireplaces Type Yes, One, Wood-Burning Stove
Appliance Washer, Dryer, Gas Range - Oven, Refrigerator in Kitchen
Laundry Yes, Laundry Room, Cabinets, Shelves
Exterior
Exterior Feature Workshop
Garage Attached, Garage Door Opener(s), RV Access/Parking, Opener Control(s)
Garage Spaces 2.0
Fence Partial
Community Features No Amenities
Utilities Available Electricity, Natural Gas, Well-Private, Septic
View Yes, Desert, Trees
Roof Type Pitched,Tile
Total Parking Spaces 2
Building
Story 1 Story
Foundation Concrete - Crawl Space, Concrete Slab
Level or Stories 1 Story
Structure Type Site/Stick-Built
Schools
Elementary Schools Fallon/Other
Middle Schools Churchill
High Schools Churchill
Others
Tax ID 01047125
Ownership No
Horse Property Yes
Special Listing Condition None
Read Less
GET MORE INFORMATION




