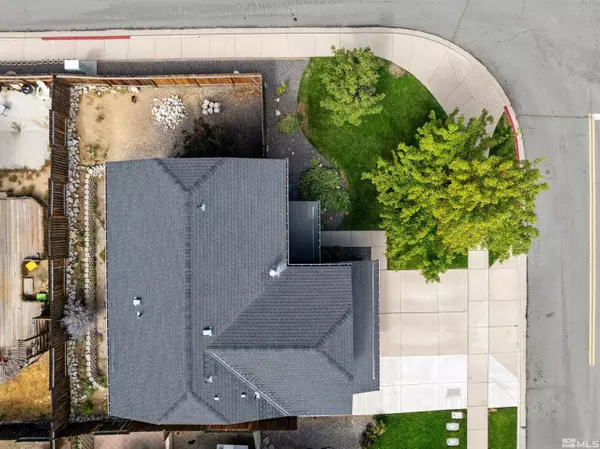For more information regarding the value of a property, please contact us for a free consultation.
7496 Spey Drive Reno, NV 89506
Want to know what your home might be worth? Contact us for a FREE valuation!

Our team is ready to help you sell your home for the highest possible price ASAP
Key Details
Sold Price $465,000
Property Type Single Family Home
Sub Type Single Family Residence
Listing Status Sold
Purchase Type For Sale
Square Footage 1,723 sqft
Price per Sqft $269
Subdivision Nv
MLS Listing ID 240010292
Sold Date 10/07/24
Bedrooms 3
Full Baths 2
Half Baths 1
Year Built 2002
Annual Tax Amount $1,199
Lot Size 5,009 Sqft
Acres 0.115
Property Description
Introducing a beautifully remodeled gem nestled on a prime corner lot, an ideal haven for first-time homebuyers and growing families alike. This stunning residence boasts three spacious bedrooms plus a versatile loft, complemented by 2 1/2 updated bathrooms. The heart of the home, a fully renovated kitchen, invites culinary exploration, offering a perfect setting for both cooking and gathering. The property features a welcoming front yard and a minimal-maintenance backyard, perfect for those who value both beauty and practicality. An extended driveway accommodates up to three cars or a small RV, ensuring ample parking space. Location is key, with easy access to freeways, grocery stores, and essential commodities, making daily errands a breeze. Comfort meets style within the home, where ceiling fans and air conditioning ensure a pleasant environment year-round. Fresh new carpet and flooring lay the foundation for your decor, creating a warm and inviting atmosphere. The garage offers extra shelving for storage, while the primary suite boasts a spacious walk-in closet with shelving, conveniently located upstairs to maximize the living space. The open space downstairs is perfect for gatherings, making this home a must-see for those seeking a blend of comfort and convenience.
Location
State NV
County Washoe
Zoning SF11
Rooms
Family Room Living Rm Combo, Ceiling Fan
Other Rooms Loft
Dining Room Kitchen Combo
Kitchen Built-In Dishwasher, Microwave Built-In, Pantry, Cook Top - Electric, Single Oven Built-in
Interior
Interior Features Smoke Detector(s), Security System - Owned
Heating Natural Gas, Forced Air, Central Refrig AC, Programmable Thermostat
Cooling Natural Gas, Forced Air, Central Refrig AC, Programmable Thermostat
Flooring Carpet, Laminate
Fireplaces Type None
Appliance Electric Range - Oven
Laundry Yes
Exterior
Exterior Feature None - N/A
Parking Features Attached, Garage Door Opener(s), RV Access/Parking, Opener Control(s)
Garage Spaces 2.0
Fence Back
Community Features Common Area Maint
Utilities Available Electricity, Natural Gas, City - County Water, City Sewer, Internet Available, Cellular Coverage Avail
View Yes, Mountain
Roof Type Pitched,Composition - Shingle
Total Parking Spaces 2
Building
Story 2 Story
Foundation Concrete - Crawl Space
Level or Stories 2 Story
Structure Type Site/Stick-Built
Schools
Elementary Schools Silver Lake
Middle Schools Cold Springs
High Schools North Valleys
Others
Tax ID 55411201
Ownership Yes
Monthly Total Fees $7
Horse Property No
Special Listing Condition None
Read Less



