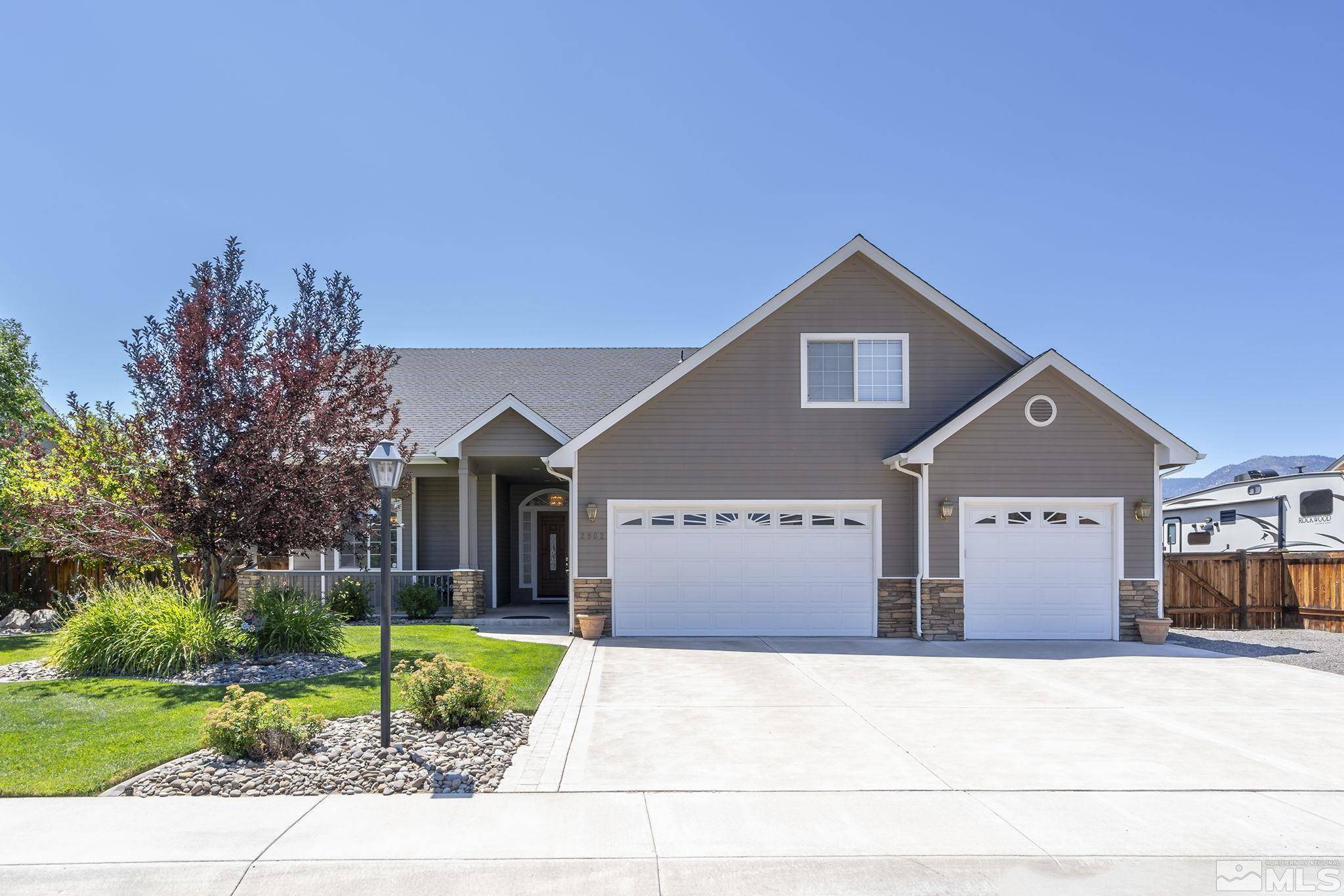For more information regarding the value of a property, please contact us for a free consultation.
2902 La Cresta CIR Circle Minden, NV 89423
Want to know what your home might be worth? Contact us for a FREE valuation!

Our team is ready to help you sell your home for the highest possible price ASAP
Key Details
Sold Price $998,000
Property Type Single Family Home
Sub Type Single Family Residence
Listing Status Sold
Purchase Type For Sale
Square Footage 2,588 sqft
Price per Sqft $385
MLS Listing ID 240010191
Sold Date 10/15/24
Bedrooms 3
Full Baths 3
HOA Fees $30/ann
Year Built 2004
Annual Tax Amount $4,780
Lot Size 0.340 Acres
Acres 0.34
Lot Dimensions 0.34
Property Sub-Type Single Family Residence
Property Description
Welcome to this exceptional home in the highly sought-after Saratoga Springs neighborhood, located in the Johnson Lane / Stephanie Way area. Built in 2004, this 3-bedroom, 3-bathroom residence offers a spacious and open floor plan with high ceilings and doors that enhance its grandeur., Welcome to this exceptional home in the highly sought-after Saratoga Springs neighborhood, located in the Johnson Lane / Stephanie Way area. Built in 2004, this 3-bedroom, 3-bathroom residence offers a spacious and open floor plan with high ceilings and doors that enhance its grandeur. As you step inside, you'll immediately notice the beautiful wood flooring that extends through the entrance hallway and kitchen. The kitchen is a chef's dream, featuring granite countertops, a large island, a gas cooktop, a breakfast bar, double ovens, a built-in microwave, and a wine fridge. Expansive windows flood the home with natural light and provide stunning views of the Sierra Nevada Range. The covered patio is great for those sunny afternoons as you stare at the awesome Sierra Nevada Range. In the winter you can get into the hot tub and relax while still enjoying the view!! Primary room has great views and a spacious bathroom. With double sinks, jetted tub, shower stall with block glass and a walk in closet. The home also boasts a versatile bonus room on the second floor, complete with its own full bathroom—perfect for guests or visiting family. In addition to the three bedrooms, there is a den/office with elegant French doors. Both the front and backyard are meticulously landscaped, and there's ample space for an RV or boat. The three-car garage offers plenty of room for vehicles and recreational toys. Don't miss the opportunity to make this beautiful property your new home!
Location
State NV
County Douglas
Zoning SFR
Direction South Santa Barbara
Rooms
Family Room None
Other Rooms Office Den
Dining Room Kitchen Combination
Kitchen Breakfast Bar
Interior
Interior Features Breakfast Bar, Ceiling Fan(s), High Ceilings, Kitchen Island, Pantry, Primary Downstairs, Smart Thermostat, Walk-In Closet(s)
Heating Electric, Fireplace(s), Forced Air, Natural Gas
Cooling Central Air, Electric, Refrigerated
Flooring Ceramic Tile
Fireplaces Type Gas Log
Fireplace Yes
Appliance Gas Cooktop
Laundry Cabinets, Laundry Area, Laundry Room, Shelves, Sink
Exterior
Exterior Feature Barbecue Stubbed In
Parking Features Attached, Garage Door Opener, RV Access/Parking
Garage Spaces 3.0
Utilities Available Cable Available, Electricity Available, Internet Available, Natural Gas Available, Phone Available, Sewer Available, Water Available, Cellular Coverage, Water Meter Installed
Amenities Available Maintenance Grounds
View Y/N Yes
View Mountain(s), Park/Greenbelt, Valley
Roof Type Composition,Pitched,Shingle
Porch Patio
Total Parking Spaces 3
Garage Yes
Building
Lot Description Landscaped, Level, Open Lot, Sprinklers In Front, Sprinklers In Rear
Story 2
Foundation Crawl Space
Water Public
Structure Type Masonry Veneer
Schools
Elementary Schools Pinon Hills
Middle Schools Carson Valley
High Schools Douglas
Others
Tax ID 1420296111001
Acceptable Financing 1031 Exchange, Cash, Conventional, FHA, VA Loan
Listing Terms 1031 Exchange, Cash, Conventional, FHA, VA Loan
Read Less



