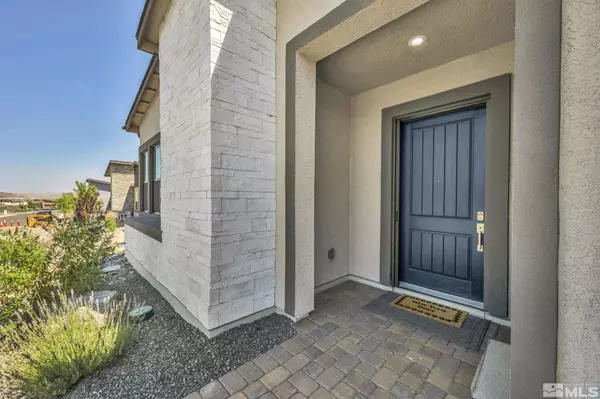For more information regarding the value of a property, please contact us for a free consultation.
14028 Prairie Land Wy Reno, NV 89521
Want to know what your home might be worth? Contact us for a FREE valuation!

Our team is ready to help you sell your home for the highest possible price ASAP
Key Details
Sold Price $1,150,000
Property Type Single Family Home
Sub Type Single Family Residence
Listing Status Sold
Purchase Type For Sale
Square Footage 2,748 sqft
Price per Sqft $418
Subdivision Nv
MLS Listing ID 240009782
Sold Date 10/28/24
Bedrooms 3
Full Baths 3
Half Baths 1
Year Built 2023
Annual Tax Amount $8,309
Lot Size 7,405 Sqft
Acres 0.17
Property Description
Welcome to Regency at Caramella Ranch where active adult living meets the beauty of Reno. This charming Mayfield model was built in 2023 and boasts many upgrades including a fully landscaped backyard, 3 car tandem garage, and stacking glass doors to both the backyard and to the atrium - complete with new retractable screens. Granite countertops throughout the house which add a touch of luxury. The spacious kitchen offers both elegance and functionality. The generous space allows for freedom of movement and ample room. This beautiful home sports an atrium to bring the outside, in. Nestled in a peaceful neighborhood, yet convenient to city amenities, this 55+ gated community offers a vibrant lifestyle and social scene tailored for those aged 55 and above. This gated community includes a clubhouse, gym, bar and 3 pools together with daily activities hosted by a lifestyle director.
Location
State NV
County Washoe
Zoning Pd
Rooms
Family Room Separate, Firplce-Woodstove-Pellet, High Ceiling
Other Rooms None, Atrium, Bdrm-Office (on Main Flr)
Dining Room Great Room, High Ceiling
Kitchen Built-In Dishwasher, Garbage Disposal, Microwave Built-In, Island, Pantry, Breakfast Bar, Cook Top - Gas, Single Oven Built-in
Interior
Interior Features Drapes - Curtains, Blinds - Shades, Rods - Hardware, Smoke Detector(s), Security System - Owned, Water Softener - Owned, Keyless Entry
Heating Natural Gas, Forced Air, Central Refrig AC, EnergyStar APPL 1 or More, Programmable Thermostat
Cooling Natural Gas, Forced Air, Central Refrig AC, EnergyStar APPL 1 or More, Programmable Thermostat
Flooring Carpet, Ceramic Tile
Fireplaces Type Yes, One, Gas Log
Appliance Washer, Dryer, Refrigerator in Kitchen
Laundry Yes, Cabinets
Exterior
Exterior Feature BBQ Stubbed-In, None - N/A
Parking Features Attached, Tandem, Garage Door Opener(s), Opener Control(s)
Garage Spaces 3.0
Fence Back
Community Features Adult Living Certfd 55+, Club Hs/Rec Room, Common Area Maint, Exterior Maint, Gym, Landsc Maint Part, On-Site Mgt, Pool, Security Gates, Spa/Hot Tub
Utilities Available Electricity, Natural Gas, City - County Water, City Sewer, Cable, Telephone, Water Meter Installed, Internet Available, Cellular Coverage Avail, Centralized Data Panel
View Yes, Mountain
Roof Type Pitched,Composition - Shingle
Total Parking Spaces 3
Building
Story 1 Story
Foundation Concrete Slab
Level or Stories 1 Story
Structure Type Site/Stick-Built
Schools
Elementary Schools Brown
Middle Schools Marce Herz
High Schools Galena
Others
Tax ID 14341108
Ownership Yes
Monthly Total Fees $294
Horse Property No
Special Listing Condition None
Read Less



