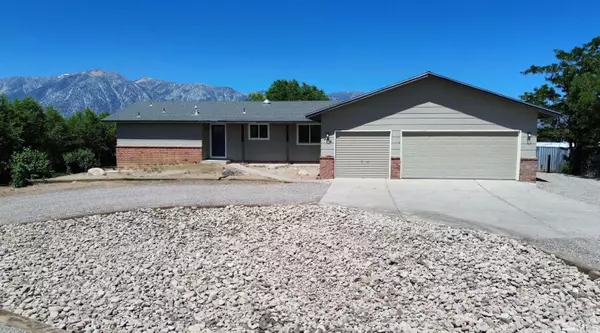For more information regarding the value of a property, please contact us for a free consultation.
906 Dresslerville Gardnerville, NV 89460
Want to know what your home might be worth? Contact us for a FREE valuation!

Our team is ready to help you sell your home for the highest possible price ASAP
Key Details
Sold Price $635,000
Property Type Single Family Home
Sub Type Single Family Residence
Listing Status Sold
Purchase Type For Sale
Square Footage 2,482 sqft
Price per Sqft $255
Subdivision Nv
MLS Listing ID 240007854
Sold Date 10/31/24
Bedrooms 3
Full Baths 3
Year Built 1978
Annual Tax Amount $1,817
Lot Size 1.030 Acres
Acres 1.03
Property Sub-Type Single Family Residence
Property Description
!!PRICE REDUCED & seller to add New HVAC Pump!! Nestled in the picturesque Carson Valley, with breathtaking views of the majestic Sierra mountains and the iconic Job's Peak, this stunning three-bedroom, three-bath home offers over 2,400 square feet of luxurious living space. The property boasts a fully finished basement area, providing ample room for relaxation or entertainment. The heart of this home is its beautifully remodeled kitchen, designed to cater to the needs of the modern family, alongside three elegantly updated bathrooms that blend style and functionality. The home's three-car garage ensures plenty of space for vehicles and storage, while the expansive lot, sitting on just over an acre, offers endless possibilities for outdoor activities and gardening, making it perfect for a growing family. Whether you're someone who loves to entertain or prefers a bit of distance from the neighbors, this home's location is ideal. It's wonderfully situated close to parks and schools, ensuring convenience and community feel, while still being just minutes away from the town's amenities. This property is not just a house; it's a haven for those who appreciate the beauty of nature, the comfort of a thoughtfully designed home, and the convenience of a great location. Don't miss the opportunity to make this dream home yours and start creating memories in the beautiful Carson Valley.
Location
State NV
County Douglas
Zoning SFR
Rooms
Family Room Living Rm Combo, Firplce-Woodstove-Pellet
Other Rooms Basement - Finished
Dining Room Kitchen Combo
Kitchen Garbage Disposal, Island, Cook Top - Electric
Interior
Interior Features Smoke Detector(s)
Heating Oil, Fireplace, Programmable Thermostat
Cooling Oil, Fireplace, Programmable Thermostat
Flooring Carpet, Laminate
Fireplaces Type Yes, Two or More, Wood-Burning Stove, Fireplace-Woodburning
Appliance Electric Range - Oven
Laundry Yes, Laundry Room
Exterior
Exterior Feature None - N/A
Parking Features Attached
Garage Spaces 3.0
Fence Full
Community Features No Amenities
Utilities Available Electricity, City - County Water, City Sewer, Cable, Internet Available, Cellular Coverage Avail
View Yes, Mountain, Desert
Roof Type Pitched,Composition - Shingle
Total Parking Spaces 3
Building
Story 2 Story
Foundation Concrete - Crawl Space
Level or Stories 2 Story
Structure Type Site/Stick-Built
Schools
Elementary Schools Meneley
Middle Schools Pau-Wa-Lu
High Schools Douglas
Others
Tax ID 122015210040
Ownership No
Horse Property Yes
Special Listing Condition None
Read Less



