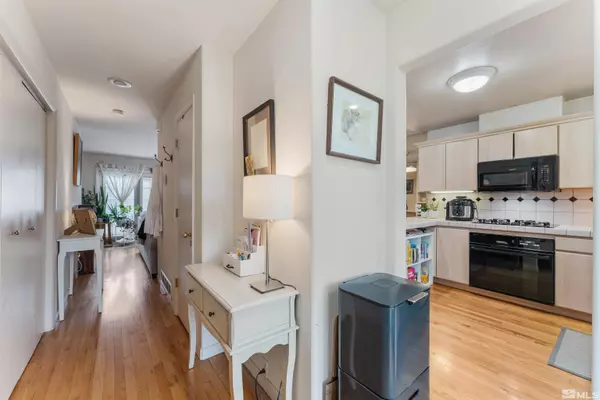For more information regarding the value of a property, please contact us for a free consultation.
93 Smithridge Park Reno, NV 89502
Want to know what your home might be worth? Contact us for a FREE valuation!

Our team is ready to help you sell your home for the highest possible price ASAP
Key Details
Sold Price $299,000
Property Type Condo
Sub Type Condo/Townhouse
Listing Status Sold
Purchase Type For Sale
Square Footage 1,220 sqft
Price per Sqft $245
Subdivision Nv
MLS Listing ID 240011973
Sold Date 10/31/24
Bedrooms 2
Full Baths 1
Half Baths 1
Year Built 1965
Annual Tax Amount $691
Property Description
Discover this stunning townhouse, completely rebuilt in 1995, offering a perfect blend of modern comfort and classic charm. With 2 bedrooms and 1.5 bathrooms, this home features a spacious living room adorned with beautiful oak hardwood flooring and a cozy wood-burning fireplace, creating an inviting atmosphere throughout. The kitchen features maple cabinets and a unique built-in toaster, making meal prep a breeze. Enjoy meals in the dining area, which is enhanced by updated fixtures and charming built-in bookshelves. Retreat to the oversized primary bedroom, equipped with reading lights, and enjoy breathtaking views of the Sierra mountains from your window. A skylight in the hallway bathes the home in natural light, enhancing the warm ambiance. Step outside to your private patio, the perfect spot to savor your morning coffee while soaking in the serene surroundings. The bathroom is a true oasis, featuring a luxurious steam shower and heated floors for ultimate relaxation. With natural gas heating, this townhouse offers comfort and efficiency unlike any other. Don't miss your chance to make this beautifully crafted home your own!
Location
State NV
County Washoe
Zoning Mf30
Rooms
Family Room None
Other Rooms None
Dining Room Kitchen Combo, Living Rm Combo, Great Room
Kitchen Garbage Disposal, Microwave Built-In, Breakfast Bar, Cook Top - Gas, Single Oven Built-in
Interior
Interior Features Rods - Hardware, Smoke Detector(s)
Heating Natural Gas, Forced Air, Fireplace, Central Refrig AC
Cooling Natural Gas, Forced Air, Fireplace, Central Refrig AC
Flooring Carpet, Ceramic Tile, Wood
Fireplaces Type Yes, One, Fireplace-Woodburning
Appliance Washer, Dryer, Electric Range - Oven, Refrigerator in Kitchen
Laundry Yes, Hall Closet, Shelves
Exterior
Exterior Feature None - N/A
Parking Features Carport, Designated Parking
Fence Partial, Back
Community Features Common Area Maint, Exterior Maint, Landsc Maint Full, Pool
Utilities Available Electricity, Natural Gas, City - County Water, City Sewer
View Yes, Mountain, Greenbelt, Trees
Roof Type Pitched,Composition - Shingle
Total Parking Spaces 2
Building
Story 2 Story
Entry Level Ground Floor
Foundation Concrete - Crawl Space
Level or Stories 2 Story
Structure Type Site/Stick-Built
Schools
Elementary Schools Smithridge
Middle Schools Pine
High Schools Damonte
Others
Tax ID 02523008
Ownership Yes
Monthly Total Fees $220
Horse Property No
Special Listing Condition None
Read Less



