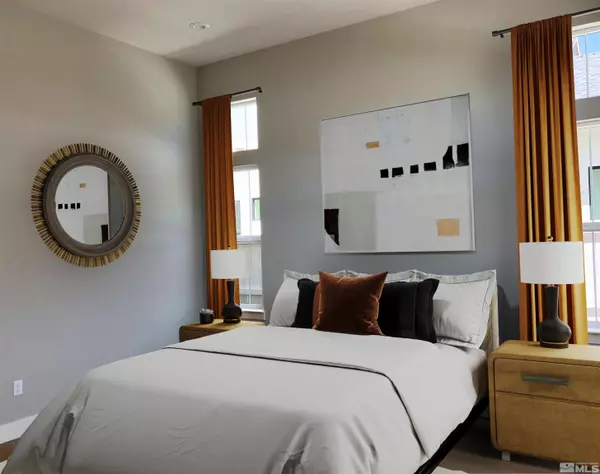For more information regarding the value of a property, please contact us for a free consultation.
5418 Side Saddle Trail #Latigo 93 Reno, NV 89511
Want to know what your home might be worth? Contact us for a FREE valuation!

Our team is ready to help you sell your home for the highest possible price ASAP
Key Details
Sold Price $1,000,000
Property Type Single Family Home
Sub Type Single Family Residence
Listing Status Sold
Purchase Type For Sale
Square Footage 2,616 sqft
Price per Sqft $382
Subdivision Nv
MLS Listing ID 240006399
Sold Date 10/30/24
Bedrooms 3
Full Baths 3
Half Baths 1
Year Built 2023
Annual Tax Amount $9,341
Lot Size 6,011 Sqft
Acres 0.138
Property Description
Experience the pinnacle of modern luxury and sophisticated design in this exceptional quick move-in home. The gourmet kitchen is a chef's dream, featuring top-of-the-line JennAir appliances, stunning quartzite countertops, and extended base cabinets that enhance the casual dining space. The primary bathroom suite is a true retreat, boasting a resort-style shower, dual vanities, and an expansive walk-in closet for all your storage needs. Generously sized secondary bedrooms offer ample closet space and each comes with a private en-suite bathroom. The expansive den, conveniently located off the foyer, provides the perfect setting for entertaining or relaxing. Discover the essence of luxury living this home is located in the prestigious Rancharrah community that will allow you to have full access to the most upscale amenities Reno has to offer. —schedule a tour of this beautiful home today. Some photos are virtually staged.
Location
State NV
County Washoe
Zoning PD
Rooms
Family Room Great Room
Other Rooms Yes, Office-Den(not incl bdrm), Entry-Foyer
Dining Room Great Room
Kitchen Island, Pantry, Breakfast Bar, Single Oven Built-in
Interior
Interior Features Security System - Rented
Heating Natural Gas, Forced Air, Central Refrig AC, EnergyStar APPL 1 or More, Programmable Thermostat
Cooling Natural Gas, Forced Air, Central Refrig AC, EnergyStar APPL 1 or More, Programmable Thermostat
Flooring Carpet, Ceramic Tile, Wood
Fireplaces Type Yes, Gas Log
Appliance Gas Range - Oven, Refrigerator in Kitchen
Laundry Laundry Room, Laundry Sink, Cabinets
Exterior
Exterior Feature None - N/A
Parking Features Attached, Garage Door Opener(s), Opener Control(s)
Garage Spaces 3.0
Fence Partial, Back
Community Features Club Hs/Rec Room, Common Area Maint, Gym, On-Site Mgt, Pool, Security, Security Gates, Spa/Hot Tub
Utilities Available Electricity, Natural Gas, City - County Water, City Sewer, Cable, Telephone, Water Meter Installed, Internet Available, Cellular Coverage Avail
Roof Type Composition - Shingle
Total Parking Spaces 3
Building
Story 1 Story
Foundation Concrete Slab
Level or Stories 1 Story
Structure Type Site/Stick-Built
Schools
Elementary Schools Huffaker
Middle Schools Pine
High Schools Reno
Others
Tax ID 22615104
Ownership Yes
Monthly Total Fees $625
Horse Property No
Special Listing Condition None
Read Less



