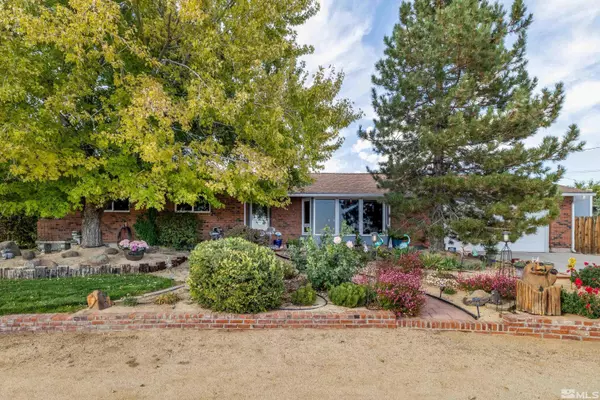For more information regarding the value of a property, please contact us for a free consultation.
3435 Running Bear Ln Reno, NV 89506
Want to know what your home might be worth? Contact us for a FREE valuation!

Our team is ready to help you sell your home for the highest possible price ASAP
Key Details
Sold Price $685,000
Property Type Single Family Home
Sub Type Single Family Residence
Listing Status Sold
Purchase Type For Sale
Square Footage 1,842 sqft
Price per Sqft $371
Subdivision Nv
MLS Listing ID 240013043
Sold Date 12/06/24
Bedrooms 4
Full Baths 2
Year Built 1973
Annual Tax Amount $2,274
Lot Size 1.150 Acres
Acres 1.15
Property Description
A Golden Valley Gem on 1.15 Acres - Zoned for Horses! Discover this meticulously cared-for and thoughtfully updated home nestled in the heart of Golden Valley. Bursting with warmth and charm, this property offers the perfect blend of modern comfort and country living. Whether you're looking to relax in the cozy, inviting spaces or enjoy the beauty of the surrounding nature, this home has it all. Situated on 1.15 acres, the wonderfully curated and manicured property features 360-degree views and complete privacy. From the circle driveway to the charming entry, get ready to fall in love! The moment you step inside, your eye is immediately captivated by the stunning landscape visible through every window. The inviting front family room instantly feels like home, with oversized picture windows framing the majestic beauty of Mount Rose. The brand-new kitchen, located at the heart of the home, is a chef's dream—designed with leathered granite countertops, beautiful cabinetry, ample counter space, and storage. While preparing meals, enjoy the views and keep an eye on the kids as they play in both the front and backyards. The fantastic flow of the house continues past the charming brick fireplace into the spacious master bedroom, which opens to the back patio, highlighting the lush landscaping and serene views. The master bathroom, while the only room waiting for a modern touch, offers a unique Japanese-style bathtub—perfect for cold plunges before heading outside to take on the sprawling surroundings. The shop at the back of the house is the ultimate finishing touch. Fully heated and offering two expansive, separate spaces, it invites endless possibilities. Whether for practical use or pursuing a hobby, there's ample room to store, build, and create whatever your heart desires. Additional upgrades include a new roof, new pellet stove, new HVAC system, new duct work throughout, new water filtration system, all new vinyl windows, all new interior doors and front door, fully remodeled guest bath, and new laminate floors throughout. A complete list of upgrades is available upon request. With zoning for horses, this property is ideal for animal lovers, homesteaders, or those seeking a tranquil country lifestyle. All of this and just minutes from shops, restaurants, schools and more. This Golden Valley gem is ready to welcome its next owner!
Location
State NV
County Washoe
Zoning Lds
Rooms
Family Room Great Room, Firplce-Woodstove-Pellet
Other Rooms Yes, Workshop
Dining Room Great Room, Fireplce-Woodstove-Pellet, Ceiling Fan
Kitchen Built-In Dishwasher, Garbage Disposal, Microwave Built-In, Island, Pantry, Breakfast Bar
Interior
Interior Features Drapes - Curtains, Blinds - Shades, Rods - Hardware, Smoke Detector(s), Water Softener - Owned, Filter System - Water
Heating Forced Air, Fireplace, Central Refrig AC, Programmable Thermostat
Cooling Forced Air, Fireplace, Central Refrig AC, Programmable Thermostat
Flooring Carpet, Sheet Vinyl, Laminate
Fireplaces Type Yes, One, Pellet Stove
Appliance Electric Range - Oven, Refrigerator in Kitchen
Laundry Garage, Laundry Sink
Exterior
Exterior Feature Workshop
Parking Features Attached, Detached, Garage Door Opener(s), RV Access/Parking, Opener Control(s)
Garage Spaces 3.0
Fence Back
Community Features No Amenities
Utilities Available Electricity, Well-Private, Septic, Internet Available
View Yes, Mountain
Roof Type Pitched,Composition - Shingle
Total Parking Spaces 3
Building
Story 1 Story
Foundation Concrete - Crawl Space
Level or Stories 1 Story
Structure Type Site/Stick-Built
Schools
Elementary Schools Smith, Alice
Middle Schools Obrien
High Schools North Valleys
Others
Tax ID 55204067
Ownership No
Horse Property Yes
Special Listing Condition None
Read Less



