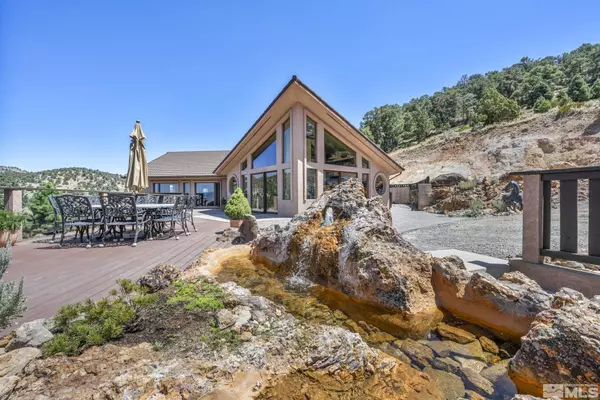For more information regarding the value of a property, please contact us for a free consultation.
1250 Yellowjacket Rd Reno, NV 89521
Want to know what your home might be worth? Contact us for a FREE valuation!

Our team is ready to help you sell your home for the highest possible price ASAP
Key Details
Sold Price $1,100,000
Property Type Single Family Home
Sub Type Single Family Residence
Listing Status Sold
Purchase Type For Sale
Square Footage 5,011 sqft
Price per Sqft $219
Subdivision Nv
MLS Listing ID 240010263
Sold Date 01/08/25
Bedrooms 3
Full Baths 3
Half Baths 1
Year Built 2007
Annual Tax Amount $5,295
Lot Size 10.150 Acres
Acres 10.15
Property Description
Located in the picturesque Virginia City Highlands, this custom-built home epitomizes luxury living amidst nature's splendor. Every room in this residence offers breathtaking, panoramic views through large double paned windows. It features spacious living areas ideal for gatherings and cozy moments alike. Meticulous attention to detail is evident throughout, from the handcrafted woodwork to the high ceilings. Explore your 10+ acres on your ATV or snow mobile! Nature is at your doorstep in this retreat! WHEN COMING TO VIEW THIS HOME YOU MUST HAVE 4 WD OR HIGH PROFILE VEHICLE. GRAVEL ROADS -- your GPS will take you onto a dirt road off of Geiger Grade. continue on to Cartwright. Your GPS will guide you from there. VIEWS GALORE!!! The house is strategically positioned to get the best views in VCH! Large round windows frame the scenery like a picture! Steel beam construction and metal tile roof that has a lifetime warranty make this home a safe haven and built to withstand the elements. Special features like hot tub and sauna, HUGE outdoor living area with water feature make this home feel like a sanctuary. 2 primary suites on main level each with their own ensuites and walk in closets. Double built-in ovens plus built-in microwave. Radiant heat in the flooring in some areas of the house plus the walkway surrounding the house outside - no need to shovel! Private well with water treatment system, huge septic tank. Owner built this home with convenience and comfort in mind. Storage GALORE! Square footage includes completely finished basement of 2,383 Sq. Ft. 3rd bedroom in the basement can also be used as a game room, gym or dance studio! Garage, although listed as a 2 car can actually fit 3 vehicles, with one being an off-road or small car. Roads are maintained by the HOA. Roads are cleared in the winter by a company contracted by the HOA.
Location
State NV
County Storey
Zoning E10HR
Rooms
Family Room Living Rm Combo
Other Rooms Office-Den(not incl bdrm), Game Room, Bonus Room, Basement - Finished, Rec Room
Dining Room High Ceiling, Ceiling Fan
Kitchen Built-In Dishwasher, Garbage Disposal, Microwave Built-In, Trash Compactor, Island, Pantry, Breakfast Bar, Cook Top - Gas, Double Oven Built-in
Interior
Interior Features Drapes - Curtains, Blinds - Shades, Rods - Hardware, Smoke Detector(s), Water Softener - Owned, Filter System - Water
Heating Propane, Forced Air, Radiant Heat-Floor, Central Refrig AC, Programmable Thermostat
Cooling Propane, Forced Air, Radiant Heat-Floor, Central Refrig AC, Programmable Thermostat
Flooring Ceramic Tile, Wood
Fireplaces Type Yes, One, Wood-Burning Stove
Appliance Washer, Dryer, Refrigerator in Kitchen
Laundry Yes, Laundry Room, Laundry Sink, Cabinets, Shelves
Exterior
Exterior Feature Dog Run, Sauna
Parking Features Attached, Under, Garage Door Opener(s), RV Access/Parking
Garage Spaces 2.0
Fence Partial
Community Features No Amenities, Common Area Maint
Utilities Available Electricity, Propane, Well-Private, Septic, Cable, Telephone, Internet Available, Cellular Coverage Avail
View Yes, Mountain, City, Trees
Roof Type Pitched,Tile,Metal
Total Parking Spaces 2
Building
Story 2 Story
Foundation Concrete Slab
Level or Stories 2 Story
Structure Type 2x6 Exterior
Schools
Elementary Schools Gallagher, Hugh
Middle Schools Virginia City
High Schools Virginia City
Others
Tax ID 00346135
Ownership No
Monthly Total Fees $16
Horse Property Yes
Special Listing Condition None
Read Less



