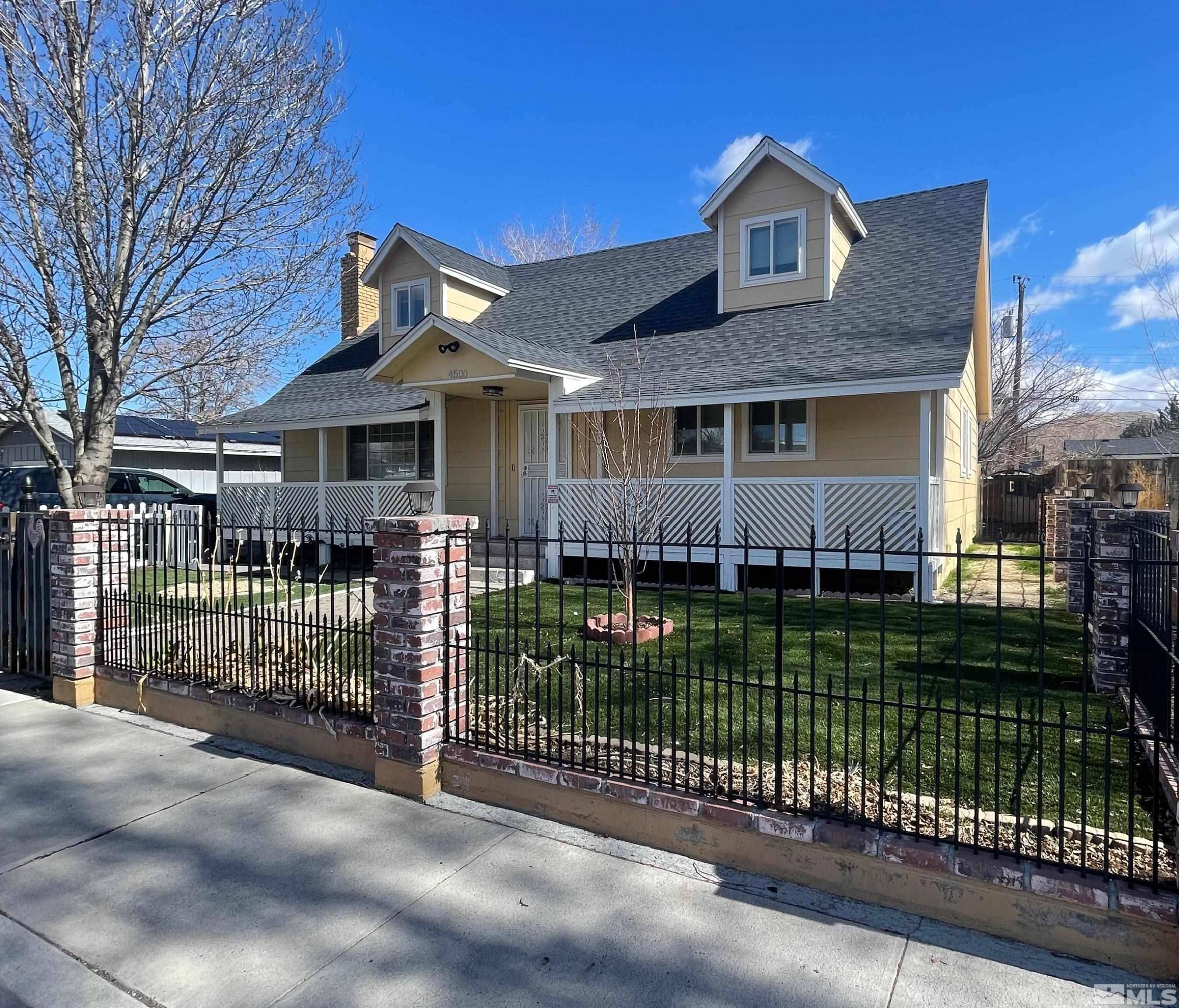For more information regarding the value of a property, please contact us for a free consultation.
4500 Aster DR Drive Reno, NV 89502
Want to know what your home might be worth? Contact us for a FREE valuation!

Our team is ready to help you sell your home for the highest possible price ASAP
Key Details
Sold Price $430,000
Property Type Single Family Home
Sub Type Single Family Residence
Listing Status Sold
Purchase Type For Sale
Square Footage 265 sqft
Price per Sqft $1,622
MLS Listing ID 250003027
Sold Date 05/09/25
Bedrooms 4
Full Baths 2
Year Built 1960
Annual Tax Amount $1,215
Lot Size 6,969 Sqft
Acres 0.16
Lot Dimensions 0.16
Property Sub-Type Single Family Residence
Property Description
Convenience and location are the Key with easy freeway access, close to schools, and shopping and Reno-Tahoe International Airport. Charming home offered AS-IS with great potential located in the heart of Southwest Reno! This home offers 4 bedrooms, 2 full baths and a car garage with 2 of the bedrooms on main level with ceiling fans. Large and open living room with hardwood floors and cozy fireplace that offers warmth and comfort., Outside, you'll find spacious backyard, RV access, fully fence front and back. You can enjoy afternoon coffee on the front porch. New roof, A/C, furnace and solar. Don't miss out on this opportunity.
Location
State NV
County Washoe
Zoning MF30
Direction Peckham/Filbert/Hawthorne/Aster
Rooms
Family Room None
Other Rooms Bedroom Office Main Floor
Dining Room Separate Formal Room
Kitchen Disposal
Interior
Interior Features Smart Thermostat
Heating Electric, Fireplace(s), Natural Gas, Solar
Cooling Central Air, Electric, Refrigerated
Flooring Ceramic Tile
Fireplaces Number 1
Fireplace Yes
Laundry Cabinets, In Garage, Laundry Area
Exterior
Exterior Feature None
Parking Features Attached, Garage Door Opener, RV Access/Parking
Garage Spaces 1.0
Utilities Available Cable Available, Electricity Available, Internet Available, Phone Available, Sewer Available, Water Available, Cellular Coverage, Water Meter Installed
Amenities Available None
View Y/N No
Roof Type Composition,Shingle
Total Parking Spaces 1
Garage Yes
Building
Lot Description Landscaped, Level
Story 2
Foundation Crawl Space
Water Public
Structure Type Wood Siding
Schools
Elementary Schools Smithridge
Middle Schools Pine
High Schools Damonte
Others
Tax ID 02506205
Acceptable Financing 1031 Exchange, Cash, Conventional, FHA, VA Loan
Listing Terms 1031 Exchange, Cash, Conventional, FHA, VA Loan
Read Less



