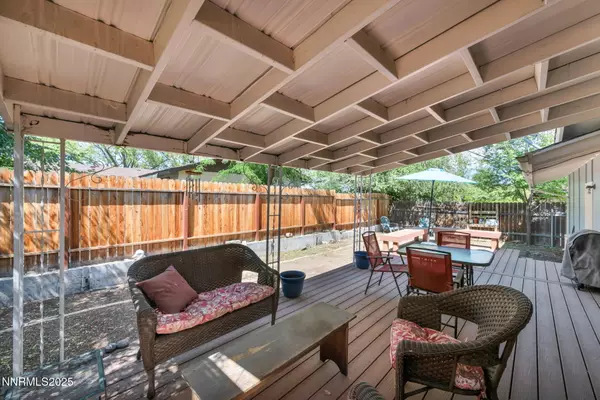For more information regarding the value of a property, please contact us for a free consultation.
2001 Windsor WAY Reno, NV 89503
Want to know what your home might be worth? Contact us for a FREE valuation!

Our team is ready to help you sell your home for the highest possible price ASAP
Key Details
Sold Price $438,500
Property Type Single Family Home
Sub Type Single Family Residence
Listing Status Sold
Purchase Type For Sale
Square Footage 1,408 sqft
Price per Sqft $311
Subdivision Royal Heights 2
MLS Listing ID 250053913
Sold Date 09/12/25
Bedrooms 3
Full Baths 2
Year Built 1963
Annual Tax Amount $978
Lot Size 5,968 Sqft
Acres 0.14
Lot Dimensions 0.14
Property Sub-Type Single Family Residence
Property Description
Close to UNR. This home is a perfect family home or buy it to use as a rental. This home is very spacious and open and has a family room as well as a living room. This home also offers beautiful hardwood floors. The bedrooms are good size. Family room has a sliding door to the backyard. The backyard is great for entertaining with its covered deck and privacy.
Location
State NV
County Washoe
Community Royal Heights 2
Area Royal Heights 2
Zoning SF8
Direction Keystone to Kings Row to McDonald to Windsor
Rooms
Family Room Ceiling Fan(s)
Other Rooms Entrance Foyer
Dining Room Ceiling Fan(s)
Kitchen Built-In Dishwasher
Interior
Interior Features High Ceilings
Heating Forced Air, Natural Gas
Flooring Wood
Fireplaces Number 1
Fireplaces Type Wood Burning
Fireplace Yes
Laundry In Garage, Washer Hookup
Exterior
Exterior Feature None
Parking Features Attached, Garage, Garage Door Opener, RV Access/Parking
Garage Spaces 2.0
Pool None
Utilities Available Electricity Connected, Natural Gas Connected, Sewer Connected, Water Connected, Water Meter Installed
View Y/N Yes
View Mountain(s)
Roof Type Composition,Pitched
Porch Deck
Total Parking Spaces 2
Garage Yes
Building
Lot Description Landscaped
Story 1
Foundation Crawl Space
Water Public
Structure Type Wood Siding
New Construction No
Schools
Elementary Schools Elmcrest
Middle Schools Clayton
High Schools Mcqueen
Others
Tax ID 002-381-11
Acceptable Financing Cash, Conventional, FHA, VA Loan
Listing Terms Cash, Conventional, FHA, VA Loan
Special Listing Condition Standard
Read Less
GET MORE INFORMATION




